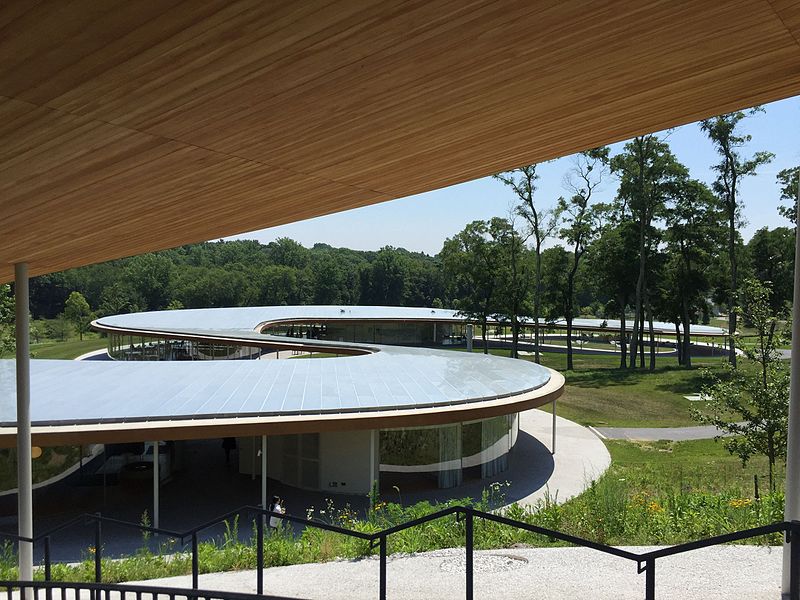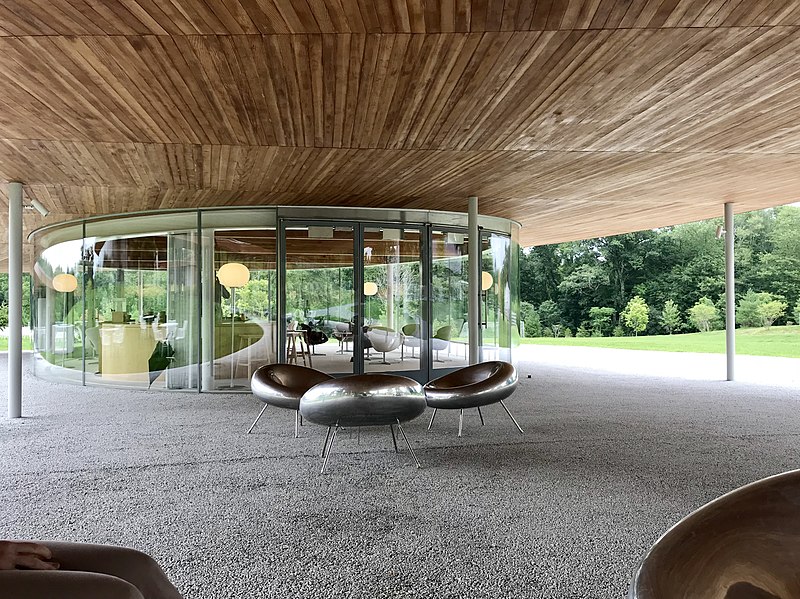Carine DeBenedittis


Location: Connecticut, USA
Date: 2015
Materials: wood, metal, glass
Image link (1): https://commons.wikimedia.org/wiki/File:Grace_Farms_11_-_view_of_the_serpentine_design_of_the_%22River_Building%22_complex_by_SANAA.jpg
Image link (2): https://commons.wikimedia.org/wiki/File:Retreat_at_Grace_Farms,_CT_in_the_fall_of_2018._(32096657517).jpg
Like the Koga Park Café and the Serpentine Gallery Pavilion, the River Building at Grace Farms is composed mainly of slender supports and a thin roof and is not entirely closed off with walls. Additionally, similar to the Koga Park Café, this building makes use of glass to enable the viewer to see through even the walled parts of the structure and to lightly reflect the surrounding greenery. As seen in the second image, these features succeed in making the building appear light and weightless instead of heavy and oppressive, and they fuse the interior space with the exterior space. However, unlike the previous two examples, the River Building does not use stainless steel or other reflective metals but instead uses wood for much of the roof. This is reminiscent of traditional Japanese architecture and still helps the building become part of its environment by calling to mind the trees surrounding it. The use of wood also makes the building feel more rustic than the other two examples, which perfectly fits its purpose as a building on a farm retreat. The organic, curved roof is comparable to the roof of the Serpentine Gallery Pavilion. True to its name, the River Building twists and turns like a flowing river, which also adds an interesting element to how people might flow through the building. Finally, the building conforms to the contours of the uneven land it lays on. All of these qualities help it to become part of the natural environment.
1 thought on “River Building at Grace Farms”