After the end of World War II, Japan saw drastic changes in many important elements of society including the economy, the government, and even many social and societal norms. On top of these many changes, the physical, man-made, world around the Japanese began to rebuild in new ways, some of which were heavily influenced by the western world. Architectural projects began to morph into hybrids, including elements of the past and the future, and even began to take on new and exciting forms.
One such architect who changed the landscape of architecture in postwar Japan was Kenzo Tange, an urban planner and professor from Sakai, Japan. Tange, a below-average student in high school, was initially barred from entry to the University of Tokyo’s School of Architecture due to his low performance in mathematics and physics (Watanabe 2003). Working hard on his schooling for nearly two years, and studying western philosophy and architecture (particularly French-Swiss architect Le Corbusier who heavily influenced his work), Kenzo Tange was eventually accepted into the school (Watanabe 2003). While Tange’s architecture evolved greatly during the ’60s, ’70s and beyond, as his work got more abstract, it is the immediate postwar period of the ’50s that will provide examples for his hybrid style of architecture.
Tange’s “Modern Traditionalism” is representative of Japanese society as a whole following the dropping of the bombs – confrontation and fusion with the western world. While Tange was the driving force behind many restorative projects in Hiroshima and Nagasaki in the ’40s, his work in the 50’s perfectly illustrates the blending of traditional Japanese architecture with the developing field of “International Style” a type of architecture that prioritized the volume of the structure over the mass – emphasizing open spaces and industrial materials.
Tange’s style resonated so strongly with the landscape of changing Japan at the time, that in 1960 he was asked to put forth a city plan for Tokyo, one that prioritized his stylistic choice of hybridity (Kenzo Tange Team 1960). The images in this collection demonstrate the melding of architectural forms during Tange’s early career through two of his early projects: “Residence” and “Kagawa Prefectural Government Office”. The exterior and interior of both buildings encapsulate the ways in which Tange borrowed elements from traditional Japanese architecture and also from experimental and unique elements in the west. Although Kenzo Tange began himself to experiment with different forms of architecture (most notably metabolism which fused the construction of large buildings with organic biological growth – also popular after World War II), his early work continues to stand as not only an example of the meshing of Japanese, American and European architecture, but also as an illustration of the Western retrofitting Japan faced after the war (Watanabe 2003).
“Kagawa Prefectural Government Office”
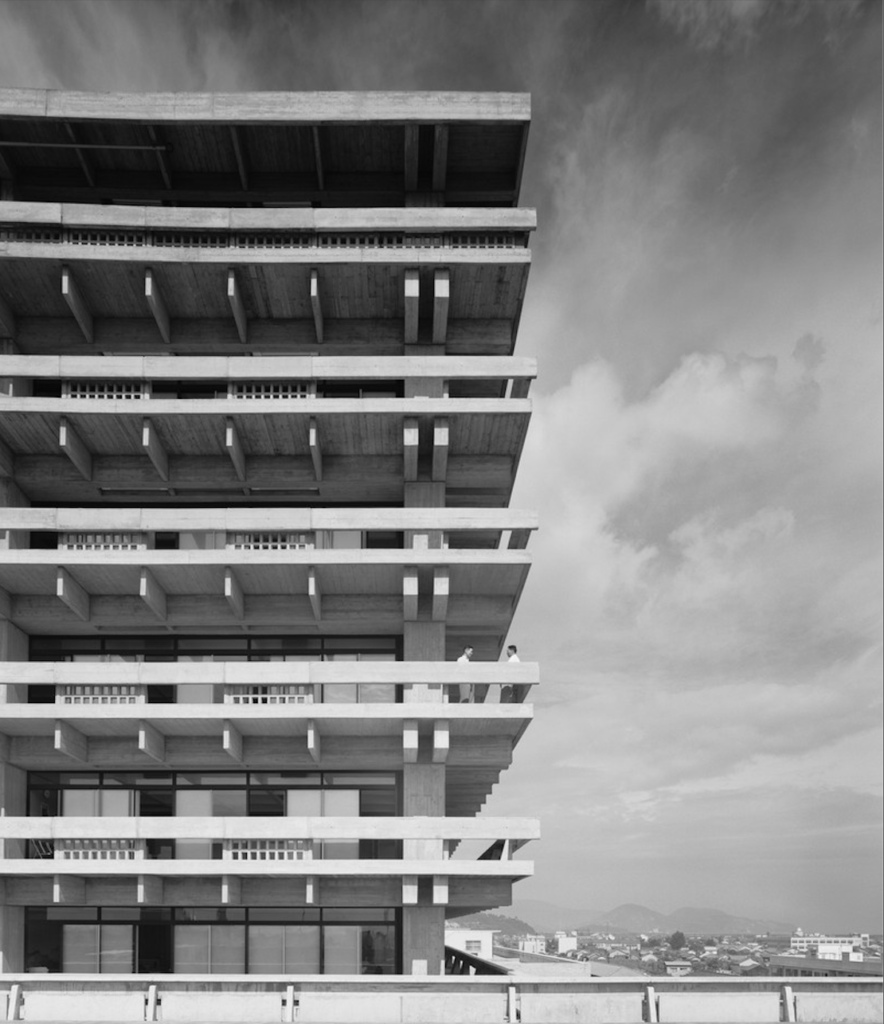
The image above, a facade of the Kagawa Prefectural Government Office, captures one of Tange’s most iconic works. Commissioned by the government of Kagawa to construct a building “fitting for government offices in the age of democracy”, Tange put forward a design that borrows not only from Japanese architecture, but also from newer modernistic elements. The post and lintel technique, used in traditional Japanese architecture consists of 3 elements: two columns, and a horizontal block (row) on top. Through this technique, one is able to build a strong foundation for their building while also keeping effort minimal. These post and lintel structures from ancient Japan, however, were built almost entirely out of wood. Tange used this technique for the Kagawa Prefectural Government Office, but on a massive and industrial scale. As evident from the photo, the building is constructed using this post and lintel technique, with the rows and columns clearly distinguishable; But he has constructed them out of concrete, a newly implemented element of modern architecture. Through the combination of the post and lintel technique and the use of modern materials, Tange creates a beautiful hybrid.
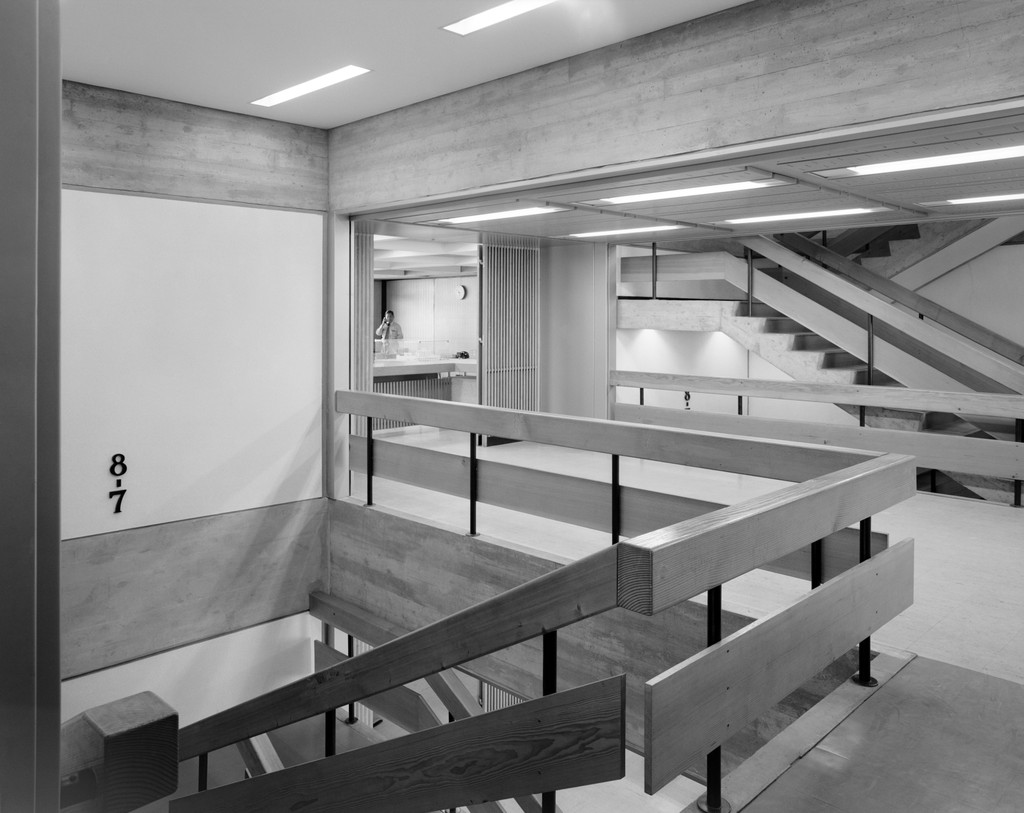
This image, a photo taken of a stairwell from within the Kagawa Prefectural Government Office, provides additional evidence to the duality of Tange’s style and architectural prowess. The sharp geometrical aspects of the railings and stairs, along with the staunch construction and verticality are reminiscent of newage office buildings, keeping suit with the idea of the “government offices in the age of the democracy”. However, these elements are countered by more gentler aspects taken from Japanese architecture. The first and possibly most evident features of this interior space are the materials that are used: wood and paper. This is uncommon in western office architecture, but right at home with the hybridity of Tange. On top of this, the traditional Japanese sliding paper door, the fusuma, is used to separate an office from the landing. This creates a certain lightness to a traditionally rigid setting: the office building. Using customary Japanese materials in a newly modernized structure, Tange is successfully able to mesh the two styles
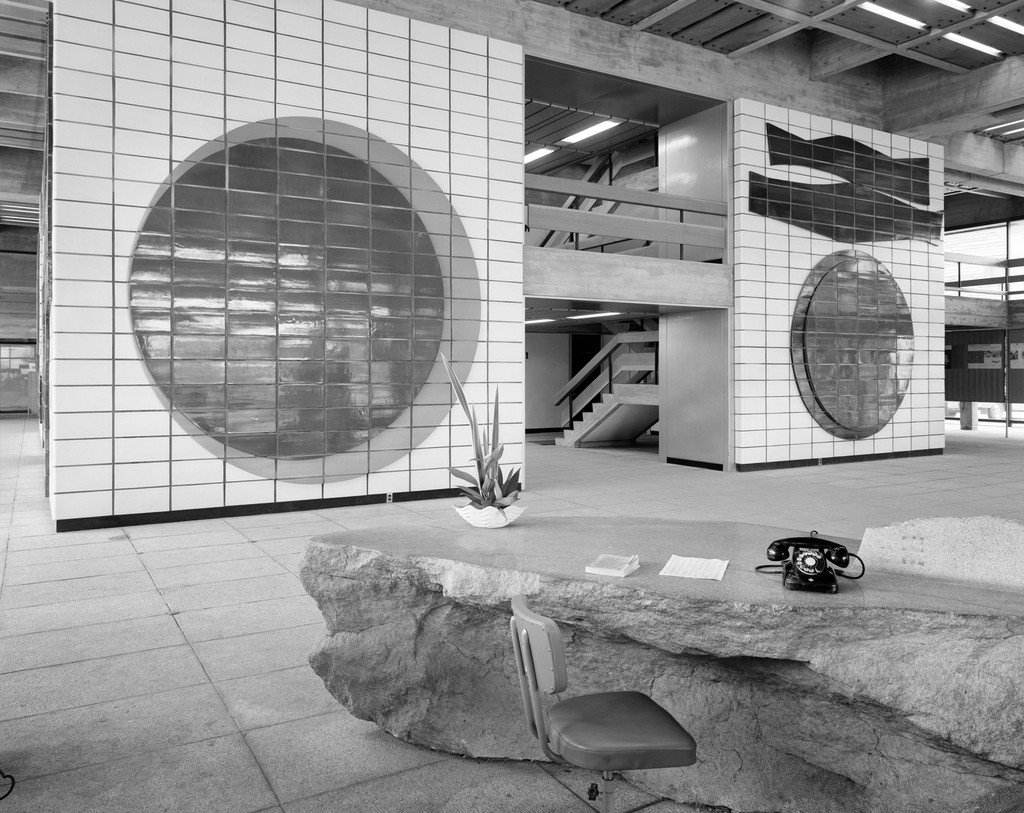
The final image of the Kagawa Prefectural Government Office is of the lobby. Compared to the previous image of the staircase and landing, the lobby is much more open and relaxed – almost abstract when compared to the upper floors. The blocky white structures in the middle of the lobby with the circular windows are evidence of the implementation of International Style within this office building, employing the use of lightweight mass produced colorless materials, such as the glass and the white plastic. Not to mention that the large open quality of the lobby is a defining feature of this new style. Even with these present, almost overwhelming, attributes, Tange still manages to inject the lobby with Japanese characteristics. The desk that is captured in this image is made completely from a cut of stone. Some of the only color in this lobby would be that of the sole plant on the desk. These minimalistic naturalistic qualities may conjure up images of the traditional Japanese rock garden. Where rocks at the gardens of the Daisen-in temple depict scenes and landscapes, this rock at the Kagawa Prefectural Government OFFICE is being utilized, but kept in its raw form accentuating the features of both Japanese and modern architecture. Tange is also possibly making a statement beyond the surface – even the relaxed features of Japanese society (rock gardens) are put to work in the 20th century office building.
“Residence”
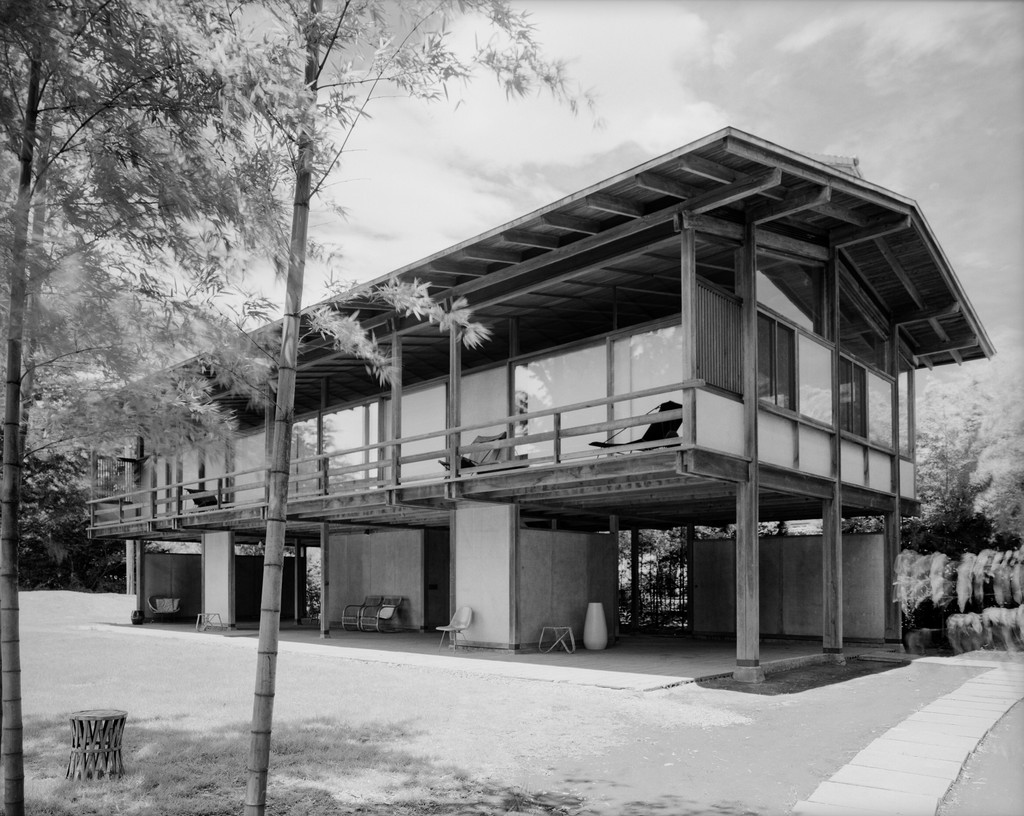
Perhaps the clearest example of Kenzo Tange’s experimentation with modernistic and traditionalistic architectural elements is 1953’s “Residence”, the only house Tange ever designed. Immediately clear to the viewer, the house is raised off the ground on supports called “pilotis”. These pilotis are one of five of Le Corbusier’s ‘Points of Architecture’, defining guidelines for the perceived new age of architectural design. The structure-long window wall is also an element of Le Corbusier’s that is implemented in this design. All of these modernistic qualities, however, are meshed with incredibly traditional Japanese characteristics. The wooden frame of the house, for example, is common in Japanese residences, and makes a clear appearance in this build. The two tiered roof is among one of the defining qualities of the house that keeps it within this realm of traditionalism; a use of the “noyane” (hidden roof), is employed in this structure as well, so that the eaves of the roof can stretch out far past where the home ends. This tactic can be seen in many traditional Japanese structures, particularly the Ise Shrine. The juxtaposition of Le Corbusier’s ‘Five Points of Architecture’ and Tange’s flirtation with conventional Japanese design creates a structure that not only serves as a flashpoint of architectural creativity, but also draws into attention the similarities between the two – heavy emphasis and balance between simplicity and function.
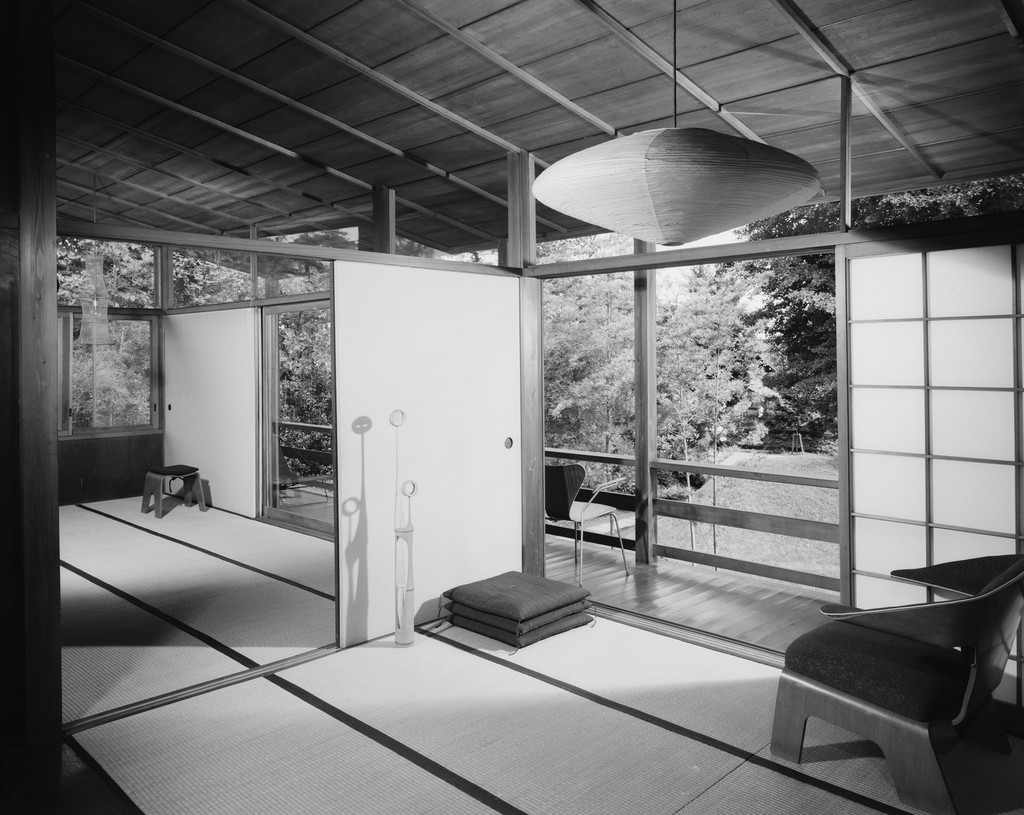
The fifth and final photo from this exhibition is of the interior of Tange’s “Residence”. What immediately catches the eye is the unassuming conventional set up of the Japanese residence. Using fusuma and covering the floor in tatami mats, Tange is leaning heavily on pre established architectural norms. On top of this, his use of paper and wood as main construction elements further solidify this structure as visibly ‘Japanese’. Without knowing that one was elevated through the use of pilotis, one might assume they were in a traditional Japanese home; however, there are some elements of the interior that carry modernistic motives. The furniture, for example, is incredibly simplistic and modernized, with a streamlined formation (specifically the chair in the right corner). A single statue lies in front of the fusuma, almost hidden by the brightness of the paper screens. The light hanging from the ceiling is reminiscent of the Japanese lantern, but is distinctly modernized, with its more “abstract” appearance (not to mention it being electric). The house also prioritizes transparency, with many windows and entryways to the outdoors; as mentioned in the previous entry, this was a main one of Le Corbusier’s ‘5 Points of Architecture’. While the house exudes conventional Japanese styles, it is set on the backdrop of a wholly modernistic approach, another example of Tange’s architectural prowess.
Bibliography
Kenzo Tange Team. “A PLAN FOR TOKYO, 1960.” Ekistics 12, no. 69 (1961): 9-19. Accessed May 4, 2021.
Watanabe, Hiroshi. “Metabolism.” Grove Art Online. 2003; Accessed 4 May. 2021.
Watanabe, Hiroshi. “Tange, Kenzō.” Grove Art Online. 2003; Accessed 4 May. 2021.