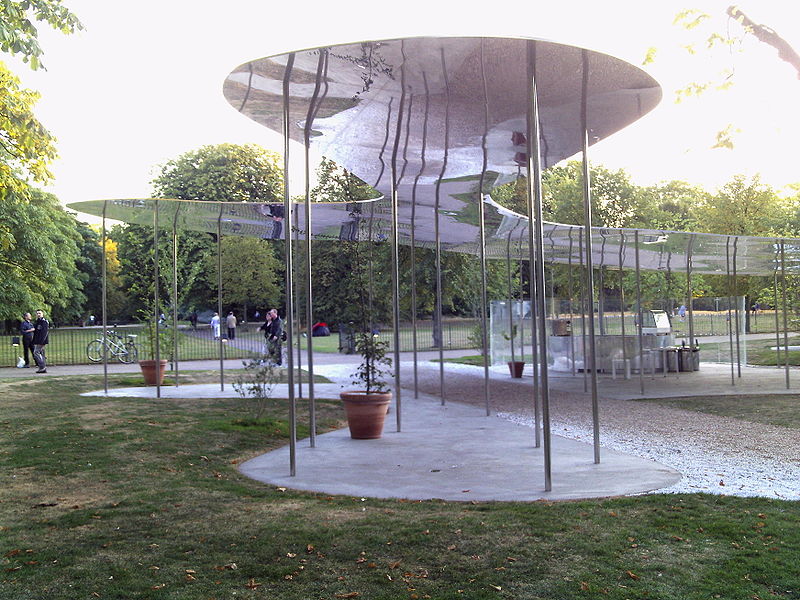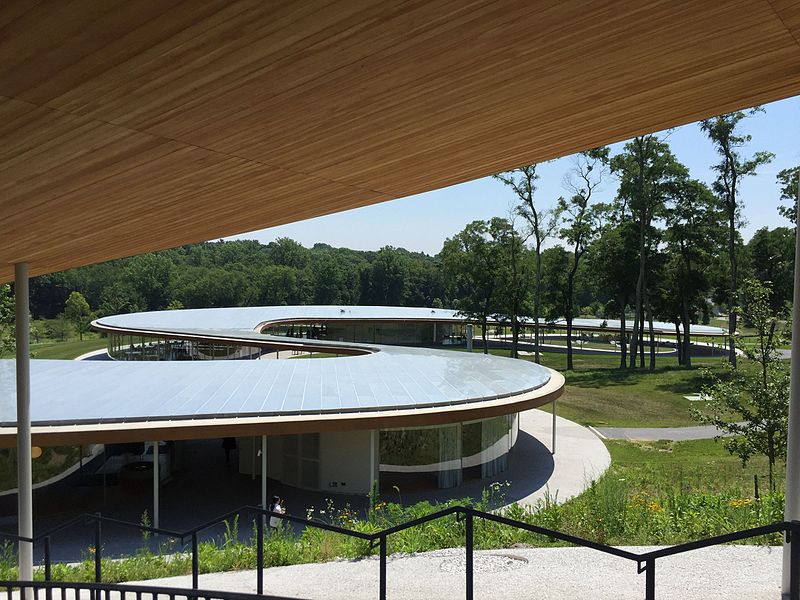Carine DeBenedittis
Exhibit Overview
This exhibit examines three structures designed by SANAA, an architecture studio co-founded by the contemporary Japanese architect Kazuyo Sejima. Sejima was born in 1956 and worked in the office of Toyo Ito, another well-known Japanese architect, from 1982 to 1988. Although Sejima has undoubtedly developed her own unique architectural style, as evidenced by her work, it is clear that many aspects of her style were influenced by Ito’s own style. For example, the concept of utilizing materials and design to convey a sense of weightlessness and transparency, which is the primary focus of this exhibit, was an important component in many of Ito’s projects. However, many of these qualities in Sejima’s designs were also influenced by both traditional Japanese architecture and Modernist abstraction from the early 20th century. Sejima explained in an interview that she was attracted to the freedom expressed in Modernist abstraction; it allows for flexibility in how a space can be used and moved through, and makes it possible to connect with one’s surroundings and to blend interior and exterior space.
After leaving Ito’s office, Sejima worked as an independent architect and later co-founded SANAA in 1995 with architect Ryue Nishizawa. The three buildings included in this exhibit display the qualities that Sejima and SANAA have come to be recognized by. The first building is the Koga Park Café, which was built from 1996 to 1998 in Japan. The second is the Serpentine Gallery Pavilion 2009, which was located for about a year in the United Kingdom. The final building in this exhibit is the River Building at Grace Farms in the United States, which was built in 2015. These specific buildings were chosen for this exhibit because of the similarities they display despite other obvious differences regarding their construction, namely the decade they were designed and built in, as well as their locations around the world. This exhibit attempts to distinguish elements of Sejima’s style that are shared by each of these examples, but also to determine how these structures are designed to serve their unique purposes according to their locations.
Weightlessness and transparency are used as common qualities to link the items in this exhibit together. Both are conveyed in these structures using both similar and different strategies, from the type of material used (such as stainless steel and glass), to the use of thin columns instead of heavy, solid walls. Furthermore, these qualities have the effect of blending the man-made structure into its surrounding environment, which is often an objective in SANAA’s architecture. Sejima has discussed her interest in utilizing transparency to create a relationship between the interior and exterior space. Many of these characteristics are also frequently found in traditional Japanese architecture, albeit in a much different way from Sejima’s contemporary designs. Therefore, this exhibit will also consider how these aspects of Sejima’s architecture may have been influenced by traditional Japanese architecture and how she was able to adapt them in a contemporary way.
Bibliography
Baldwin, Eric. “Behind the Building: Grace Farms by SANAA”. (n.d.). Architizer. Accessed May 6, 2021. https://architizer.com/blog/practice/materials/behind-the-building-grace-farms/
Blau, Eve. “Transparency and the Irreconcilable Contradictions of Modernity.” PRAXIS: Journal of Writing Building, no. 9 (2007): 50-59. Accessed May 6, 2021. http://www.jstor.org/stable/24329209
Hasegawa, Yūko. Kazuyo Sejima + Ryue Nishizawa : SANAA Milan: Electaarchitecture, 2006.
“Koga Park Café, Ibaraki.” (n.d.). Arquitectura Viva. Accessed May 6, 2021. https://arquitecturaviva.com/works/park-cafe-en-koga-ibaraki–7
Reisner, Yael. “Abstraction and Informality Generate a New Aesthetic An Interview with Kazuyo Sejima.” Architectural design 89, no. 5 (2019): 30–37. https://ctw-cc.primo.exlibrisgroup.com/discovery/fulldisplay?docid=cdi_gale_infotracacademiconefile_A598474304&context=PC&vid=01CTW_CC:CTWCC&lang=en&search_scope=All_&adaptor=Primo%20Central&tab=SearchEverything&query=any,contains,kazuyo%20sejima,AND&query=any,contains,interview,AND&sortby=rank&mode=advanced&offset=0
“Serpentine Gallery Pavilion 2009, London.” (n.d.). Arquitectura Viva. Accessed May 6, 2021. https://arquitecturaviva.com/works/pabellon-de-la-serpentine-gallery-2009-2
Image Links
Koga Park Café: https://commons.wikimedia.org/wiki/File:Koga_Park_Café.jpg
Serpentine Gallery Pavilion 2009 (1): https://commons.wikimedia.org/wiki/File:Serpentine_Gallery_2009_Pavilion.JPG
Serpentine Gallery Pavilion 2009 (2): https://library.artstor.org/#/asset/AWSS35953_35953_29401333
Grace Farms (1): https://commons.wikimedia.org/wiki/File:Grace_Farms_11_-_view_of_the_serpentine_design_of_the_%22River_Building%22_complex_by_SANAA.jpg
Grace Farms (2): https://commons.wikimedia.org/wiki/File:Retreat_at_Grace_Farms,_CT_in_the_fall_of_2018._(32096657517).jpg


