Confucianism has many intentional and unintentional impacts on Chinese architecture sustainability. Throughout this paper I hope to show the parallels between the two and spark ideas on how this could possibly be something that is further incorporated in daily life. The Chinese government is very concerned about the environmental crisis and their leading agency, the States Council Environmental Protection Leading Group Office, has a plan of four pillars to better the environment. Their four pillars are: economic prosperity, quality of life, social justice, and environmental protection. These values are equally important when it comes to policy-making and there are many parallels to Confucianism. Confucianism believes in a good quality life without overconsumption. Similar to this, social responsibility is a strong aspect of Confucianism going directly with social justice. And lastly, environmental protection goes hand in hand with Conflict ideals because they believe in making this last, including the environment. To go more specific into Confucianism values these are: Ren (仁), Li (礼), Xiao (孝), Junzi (君子), Zhong (忠). Ren refers to benevolence focusing on empathy, compassion, and strongly embodies humanism. Li embodies the respect of authority, observance of rituals promoting social harmony, and maintaining order. Next is Xiao which is filial piety, meaning respecting one’s parents and ancestors focusing heavily on tradition. Junzi is what keeps citizens’ morals strong, relying on integrity and discipline. Lastly is Zhong, the loyalty meaning staying loyal with family and one’s country. These are in more general terms when talking about China’s sustainability goals and its connection to Confucianism, so I will go deeper into the effects it has on architecture. I have chosen many different examples to show these parallels.
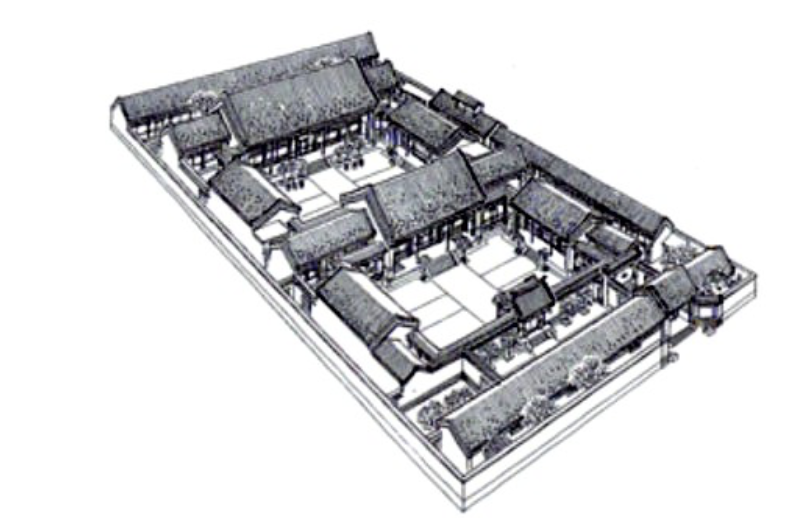
https://www.ibiblio.org/chineseart/contents/artc/c02s01.html
When you close your eyes and think about Chinese architecture you most likely think about a Chinese courtyard house. This design style has been around since the Neolithic period and is strongly interconnected with Confucist ideals. A typical Chinese courtyard house has 4 walls facing a central courtyard. It embodies a typical look of axial symmetry; here you can see a model of a typical Chinese courtyard house. There are many strong parallels between confucianism and the courtyard house. Li, for example, is the first of the Confusicts ideals that play a huge role in the Chinese courtyard house that helps with the sustainable aspects of architecture. Li focuses on the observance of rituals and traditional work that goes into the ideal of incorporating traditional wisdoms. The traditional wisdom of specific labor and jobs people train their whole lives for makes it more sustainable, leading away from the mass produced houses. These are centuries old building traditions that keep the building of houses to a smaller scale. Keeping with the ideals of Li, these are multigenerational homes that are built with the intention to last forever. Confucist believed that things must last having a proactive approach for building when it comes to longevity. One way in particular this was done in Chinese courtyard houses was timber framing and joinery ridding courtyard houses of necessity like nails and glues with an impressive interlocking system. This makes the houses even more sustainable, making them have the most basic of materials such as wood, which is a renewable resource. One particular Cofucist belief that I not only found in courtyard houses but in all of my findings is the belief that it is best to find materials that are local, promoting earth building techniques. This makes projects sustainable without the excessive import and export of goods. Lastly, they focus on passive design allowing the earth to cool and heat the houses withstanding the need for electricity making them utterly sustainable.
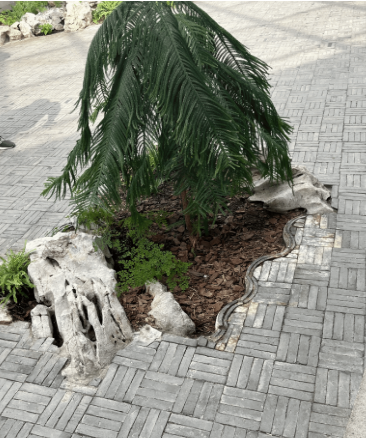
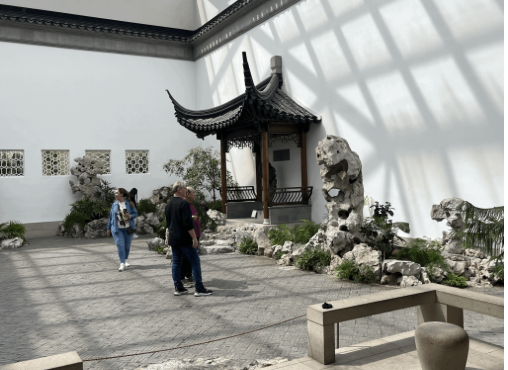
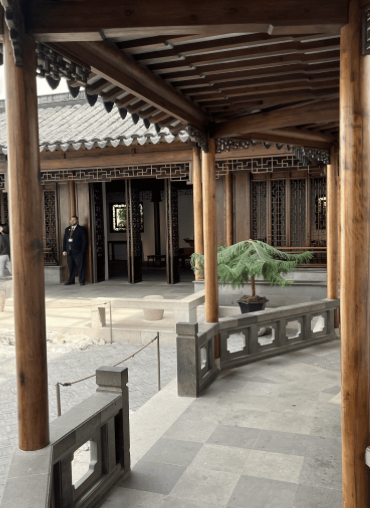
Keeping with the Chinese courtyard house I would now like to shift that to the Chinese courtyard garden. This also has a strong tie to Confucsist ideals, making it a sustainable place and practice. While in the Metropolitan Museum of Art, I found their garden to be representative of these ideals and saw many similarities to the Chinese courtyard house. Starting with the fact they both used natural materials emphasizes the Confucist ideal of being harmonious of nature. They do this so they are at one with nature, not making too big of an impact, and, if they are going to use goods from nature, they do not displace them too far from where they were originally found. While walking through the MET I felt an inward feeling and this strongly correlates with the Xiao Confucist ideal of filial piety giving a sense of intimacy between family members. Within the gardens there is a rich biodiversity shown with an abundance of native plants. The MET, replicating a Chinese courtyard, had plants native to China. What I found the most interesting was the way these gardens were formed around nature, going along with the curves of the roots of the trees. Going back to Confucist ideals you can see how this makes it look to be harmonious with nature going with the ebbs and flows. This shows how instead of plowing everything down, you can see how they build around, leading to a far more sustainable practice. Lastly, focusing on the water of the gardens, traditional Chinese gardens have strong roots in water conservation. As you can see here, there’s a pond to “collect” the rainwater and reduce reliance on outer water supplies. The Gardens are not technically architecture, but I thought it was an impressive parallel to the courtyard house, showing a tie to Confucianism’s impact on sustainability.
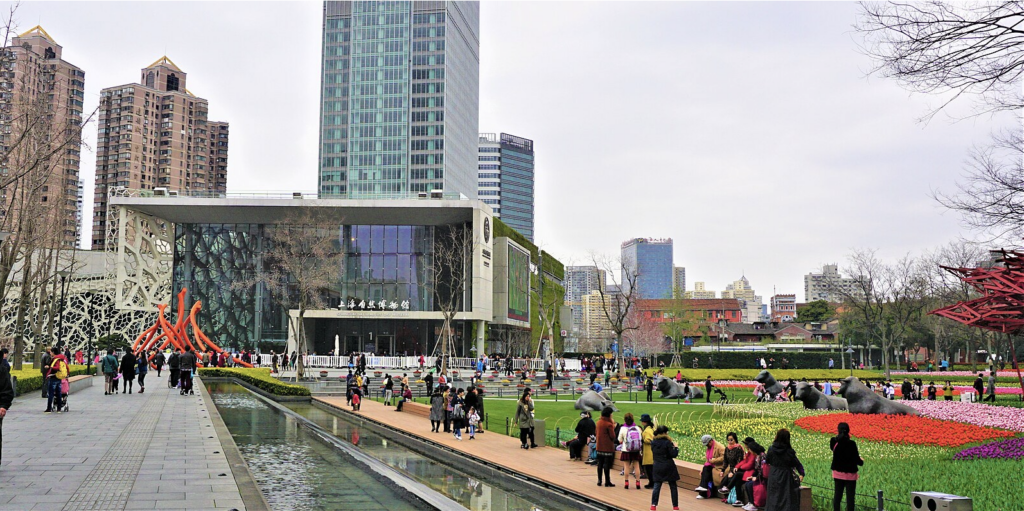
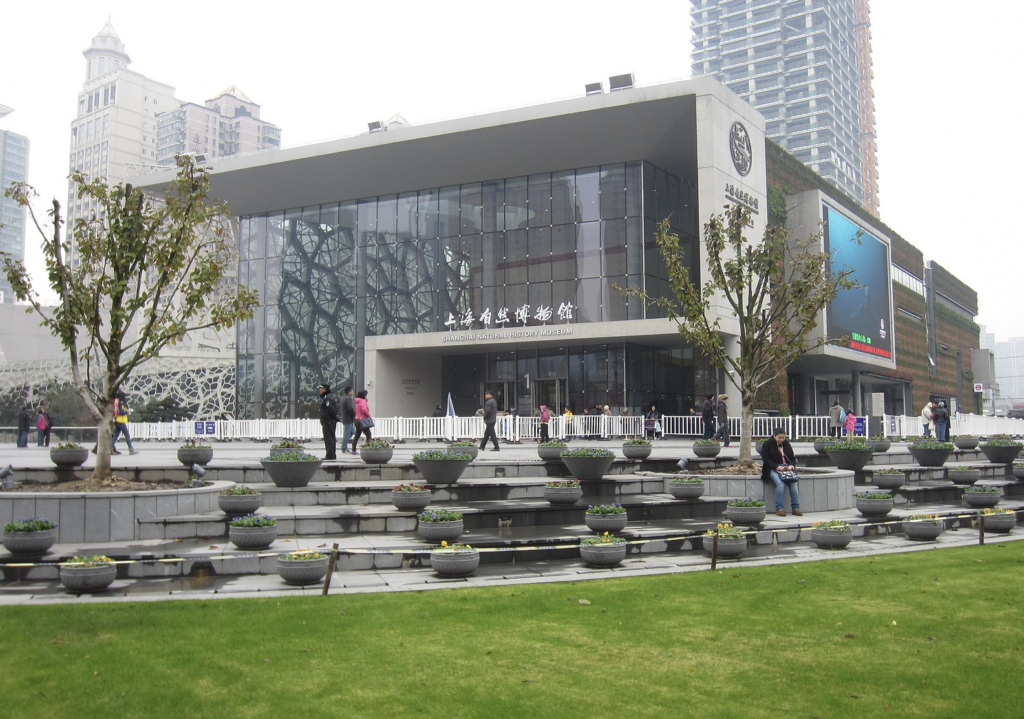
Next I will be focusing on the Shanghai Natural History Museum looking at both the exterior and the interior of this grand building. The Shanghai Natural History Museum was built in 2015 by Perkins and Will, an architectural firm developed by Lawrence Perkins and Philio Will JR. Their motto, “design for life” directly correlates with the Confucius belief of long-term thinking. This is funny to me because even being from Chicago, you can see how this ideal would translate to all architecture everywhere, but going back to the main building at hand, the Shanghai Natural History Museum. This building does a wonderful job of blending into the areas it surrounds, instead of being built around where it lays instead of right on top. Perkins and Wills had goals to use this building to show the harmony between humans and nature with their strong urban planning. This building’s design was to be very efficient with energy, once again going back to being a passive design, which we also saw in the Chinese courtyard house. This not being the only parallel seen between the two. Focusing on the exterior, you see a garden that has many water features promoting a sense of tranquility; next you see the native shrubs and greenery; lastly a rock facade. Not just a straight cliff face or steps, but naturally flowing around the water and greenery allowing for life to stay present. This truly shows the harmony between humans and nature and embodies the respect Confucianism has for natural resources. The interior has many of the same ideals and messages, and in my next image, I will go deeper into how this is so.
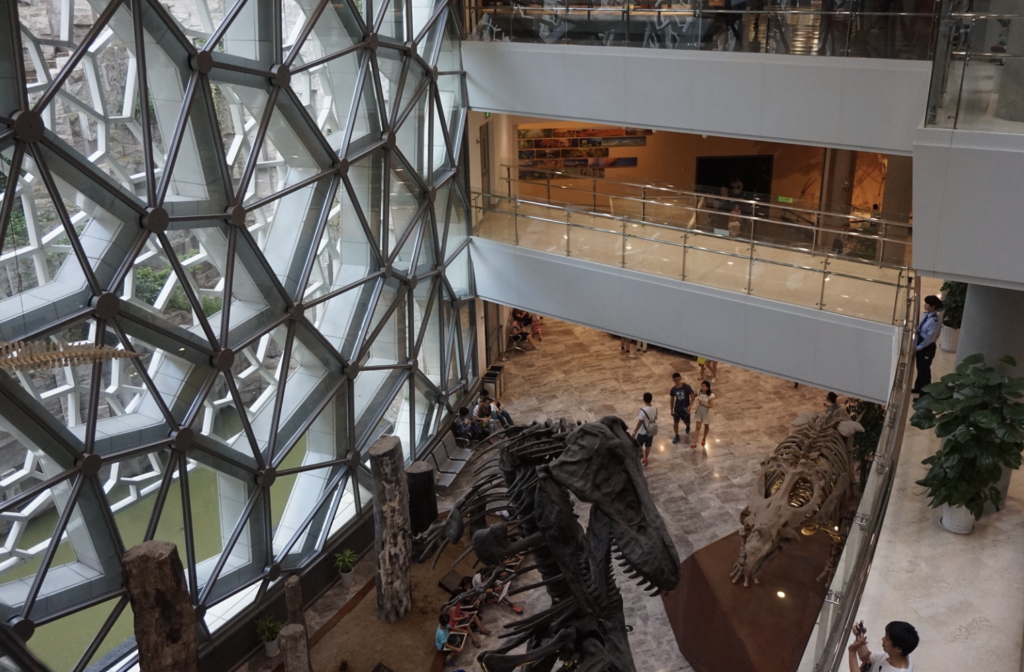
Moving into the interior of the building is where I really saw the connections between the Chinese courtyard house and The Shanghai Natural History Museum. When looking at the image I selected, you can see drastic, strong courtyard elements with the halls surrounding the center meant to be walked around. Once again, giving an inward feel similar to a courtyard. Perkins and Will built The Shanghai Natural History Museum with passive design in mind. This Building was awarded the LEED Gold-certified China and has three stars, making it an impressive bioclimatic building. Passive design is seen through the building including temperature regulation when it comes to solar radiation. They use geothermal methods where the heating and cooling comes from the ground, making the building sustainable and allowing nature to do the work. This makes it extremely sustainable, minimizing a carbon footprint. The rainwater is also collected for the roof and reused which is something I also found in Chinese gardens: the reuse of water and the water cycles link to the Confucianism idea of longevity. One thing I found particularly intriguing was that the windows reminded me of the limestone rocks you find in Chinese gardens that are porous. These are called scholar rocks and they are known for their natural beauty to further portray the organic elements, and are not only aesthetic, but they are also symbolic. Specifically, these embodied the Confucian concept of Shanshui that highlights how human and nature are one. Seeing these parallels was very interesting as it is a new “modern” building. Not only were these windows cool to look at, but they also helped with the passive design of the building. These windows have multiple layers and geometric patterns, and it being an organic shape helps maximize the daylight while minimizing solar gain. The impressive technology mixed with traditional Confucist design and beliefs makes it a perfect example of how Confucianism could be a tool we use in the future to help us build.
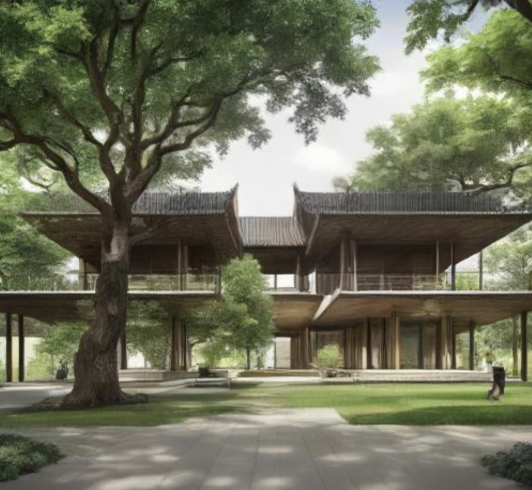
https://deepai.org/machine-learning-model/text2img
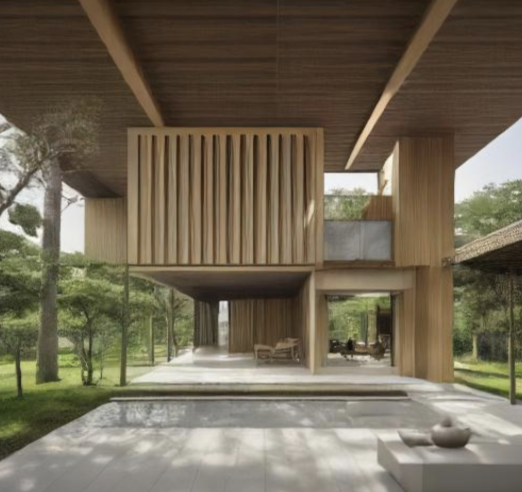
https://deepai.org/machine-learning-model/text2img
Next my research brought me to Artificial Intelligence also known as AI. I thought it would be interesting to ask what it thought Chinese Confucian design looked like. So, what I did next was find an image-generating artificial intelligence website and I plugged in the phrase, “Chinese Confucian sustainable architecture.” Not surprisingly, something that resembles a traditional Chinese courtyard house was shown. Doing this leads to two different images. I chose one interior image and one exterior. There are many things to draw Confucist ideals from in both the interior and exterior. These are definitely a modern twist on confucianism, but still keep some key traditional details. Both of these buildings fit in perfectly with their surroundings, looking like they were built from materials nearby fitting in with Confucianism emphasis on harmony with nature. Furthering this, you can see them surrounded by trees and lush vegetation showing how they are meant to be one with nature and not stand out. Secondly, these are very simplistic designs which strongly correlate with Confucist ideals of living simply and shying away from opulence. Lastly, I see the Axial symmetry I see with most Confucist designs, tying them all in together. What I found sustainable about this design was the use of wood, a renewable material, and something that could be found nearby. This building has a strong passive design similar to most courtyard houses, letting the air around heat and cool. One difference I saw in which the AI showed its inaccuracy was that this was an open design where most courtyard houses were reliant on an inward feel to show the Confucist belief of Zhong keeping family above all and loyalty. These buildings were completely open and this transparency did not show this Confucist principle. With saying there were some flaws, it did a good job of balancing both Communist elements and sustainable design.
For this paper I could not solely base my writing of the images and my own knowledge. I also needed many academic sources to aid this process. There were two papers that I found to be the most beneficial. Firstly, “An Old Concept Towards Green: The Confucian Impacts on Architecture and Urban Design in Traditional Chinese Society” written by Shanshan Liu and Xiao Huang. This reading is where I found the most beneficial information linking Confucious design to sustainable architecture. This reading went over three main elements starting with the way confucianism restricts Excessive Construction. I have highlighted the majority of my images and topics in this paper. This takes away from extravagant construction leading to simple design they thought to show excellence though craftsmanship. Confucian beliefs did not support opulent buildings and thought simplicity to align the most with their values. This event led rulers to place regulations on buildings, prohibiting both imperial and civilian architecture. Next, going into what is the ideal Confucist green city. Not to sound like a broken clock, but the emphasis on harmony between humans and nature would be not only adapting buildings to the environment, but also letting this influence where you would build the buildings. This is something I think we should take into more consideration in the present time. Then, the incorporation of traditional Chinese wisdom such as Feng Shui would emphasize nature’s features going back to the water concept and use nature to fuel this ideal city. Lastly, this article went over smart architectural design, especially when it comes to urban layout. This would mean focusing on social harmony when it comes to laying out a city. These cities would become adaptable to local conditions and were meant to last indefinitely. I used this paper to back up the information that I had learned through the readings and class lectures. This was by far the most beneficial one and this specifically helped me develop my research question. One part in particular stood out to me was the fact that the ritual systems that have been in place for thousands of years is why this has been such a sustainable practice.
Lastly, I wanted to find an article talking about the Metropolitan Museum of Arts Astor garden to give specific examples of how this garden went along with my research question. While scanning the MET’s website, I stumbled upon an interview done with a young girl. This may not seem beneficial, but I thought that the young child’s simplistic questions brought the garden down to its most basic parts and showed its Confucian roots. Dominga, the young girl who was asking the experts questions, touched on many of the same points that I hoped to emphasize through my writing. One thing I found interesting was that it mentioned the traditional woodworking not only tying back to the garden, but also the traditional Chinese courtyard house. This interview also discussed the materials that were all sources from China and would have been local. And, something that fascinated me was the limestone rocks. This interview helped me further widen my understanding of limestone, which is made out of fossilized sea creatures that have been compressed. This made me think of the Confucian ideal of thinking about the future and making things last, so incorporating something this old intrigued me. Going back to the sustainable elements of the garden, you see the local plants’ organic shapes and the joinery. All together, this helped me add on elements to my writing on the MET’s Astor Garden, and while not being the most typical source to use, I found it the most beneficial to get a basis for my research.
To conclude my paper I wanted to discuss the typology of my question and the examples I chose. Each piece that I chose has to have both physical and spiritual similarities to be included in my project. This means the philosophy of Confucianism backing the pieces and the factual elements that showed it was beneficial to the environment. Some similarities that I noticed between all my examples were the materials, and this breaks these buildings down to their most simple parts. The materials were always found to be mostly renewable, with timber being a popular material. And the materials would always be local, directly aligning with Confucian beliefs. This in particular prompts the earth building ideals, humans in harmony with nature. You can also see in all designs how these blend in with their environments and are not made to stand out, keeping their simplicity of nature. All together, it was easy to connect all of these different examples even with them being drastically different. You can see how Confucianism has a deep root in Chinese architecture and society as a whole and is and has set up a sustainable framework. These can hopefully help in the future, and not just in China, develop sustainable architecture that is meant to last for decades to come.
- Islam, M. Z., & Wang, S. (2023). Exploring the unique characteristics of environmental sustainability in China: Navigating future challenges. Chinese Journal of Population, Resources and Environment, 21(1), 37-42.
- Almodovar-Melendo, J. M., & Cabeza-Lainez, J. M. (2018). Environmental features of Chinese architectural heritage: The standardization of form in the pursuit of equilibrium with nature. Sustainability, 10(7), 2443.
- Liu, S., & Huang, X. (2015, June). An Old Concept Towards Green: The Confucian Impacts on Architecture and Urban Design in Traditional Chinese Society. In Proceedings of the 8 th Conference of the International Forum on Urbanism.
- Li, J. (2009). Confucianism. Encyclopedia of modern China, 1, 347-351.
- Erdogan, E., & Erdogan, H. A. (2014). Feng shui paradigm as philosophy of sustainable design. International Journal of Social, Behavioral, Educational, Economic, Business and Industrial Engineering, 8(10), 3328-3333.
- https://www.matterbrothersfurniture.com/blog/2020/08/20/implement-feng-shui-home-office/
- Cho, A., & Khare, S. (2024, March 4). The basic principles of feng shui. The Spruce. https://www.thespruce.com/what-is-feng-shui-1275060
- “The Astor Chinese Garden Court.” The Metropolitan Museum of Art, 1 Aug. 2022, www.metmuseum.org/learn/educators/lesson-plans/the-chinese-garden-court.
- “Poetry, Pavilions, and Patterns: Dominga Visits the Astor Chinese Garden Court.” The Metropolitan Museum of Art, www.metmuseum.org/articles/dominga-and-david-in-the-astor-court. Accessed 13 May 2024.