A Virtual Exhibition Curated By : Jake Leone
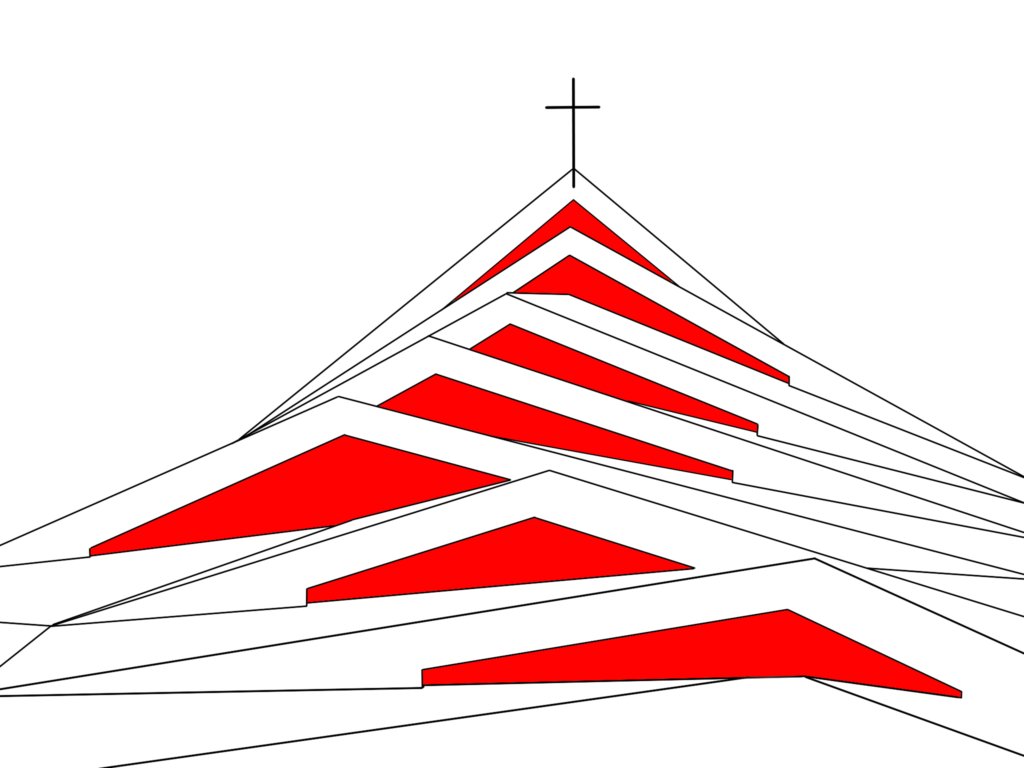
Overview
Focusing on the shift from traditional to contemporary religious structures, the communicative elements that define these spiritual spaces transform from structures of observation to structures of interaction. Japanese religious architecture has historically emphasized the importance of nature and utilizes locally sourced natural building materials. Contemporary religious structures employ such natural elements, however, have pushed the structural materiality of natural building materials to aid in the experiential possibilities generating modern aestheticism and an essence of sacred space. Contemporary structure as a device of experience rather than an intangible visual representation seen in traditional architectural examples allows nature to permeate the space for those practicing to feel a connection to divinity. As contemporary structures, the depletion of additive ornemantion to communicate an interaction with divinity allows the structural design itself to elicit this transcendence.
An interview between Hiroshi Maruyama and Tadao Ando, architect of The Church of Light, demonstrates a conservation of this shift in contemporary ideals of sacred spaces. Ando responds to his minimalistic approach in contrast to traditional examples of religious structure and comments on the overwhelming sense of ornamentation, describing it as an approach to religious transcendence with “bombastic gestures”. He further explains that space needs to be experienced through human terms for the visitor to find a moment of release through structural implications. Materiality is regarded as representation and expression, it is to be used to correspond with the particularities the architect is trying to communicate. Raw materials can be utilized in extremely rich ways to demonstrate an understanding of honest architecture and the manipulation of raw materiality to achieve aesthetic and functional reactions.
Three elements Ando emphasizes include “material with dignity, pure geometry, and ordered nature”, finding spiritual implications through simplicity in raw form. The visitor must be influenced by structure to embrace an image beyond the physical experience of the space, to be transported through the reactionary implications of design and infiltration of natural occurrences rather than relying on additive ornamentation as religious signifiers. The dependency of scale is regarded as unnecessary to achieve a space that is impressionable, most likely commenting on traditional structural examples of Japan.
Contemporary spaces also communicate an essence of freedom, expression, and social critique as it is architecture not produced under an institution, diminishing the significance of formalized religion and finding spirituality through nature and through free expression. Three architectural works of Catholic churches that encompass Japanese ideals of spirituality in the natural environment, most specifically natural light, to create a connection of finding divinity amplified by the structural design and techniques of honest architecture (leaving the exposed structural materials that aid in the visitor’s experience and observation of aestheticism without needing excess ornamentation) that illustrate the ideals of contemporary expressions of spirituality that exist in residential areas that elicit community interaction include the Church of Light by Tadao Ando, The Catholic Suzuka Church by Alphaville Architects, and Shonan Christ Church by Takeshi Hosaka Architects.
Project 1
Project Title : The Church of Light
Location : Ibaraki-Shi, Japan
Architect : Tadao Ando Architect & Associates
Date of Completion : 1999
Structure System : reinforced concrete
Square Footage : 1216 ft2
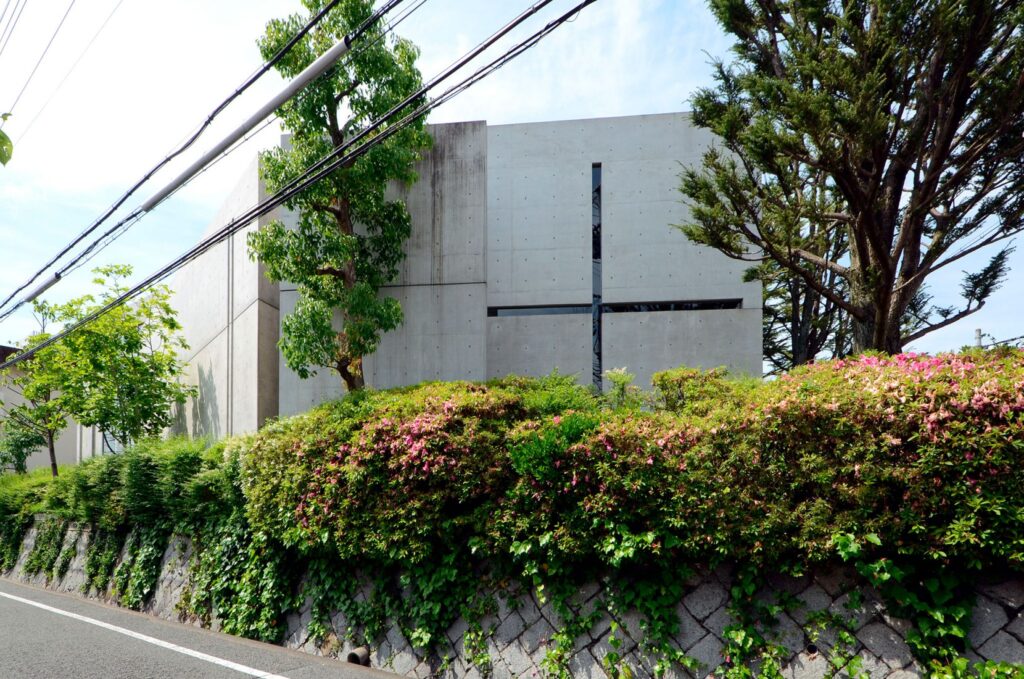
Description :
The Church of Light transports the visitor as you enter through a tight entryway that opens up into the main space of gathering, distancing the visitor from the outside world to focus on the divine interaction with the natural light that is manipulated to pierce through the intended figural relationship to worship. Besides an extruded cross from the east-facing façade, the church is composed of a concrete shell; the concrete adds to the darkness of the church by creating a more humble, meditative place of worship. The dense materiality of the concrete structure creates this divide from everyday experiences and allows you to focus on this spiritual, protective space. Ando implements “raw materials in extremely rich ways” which demonstrates his understanding of honest architecture and the manipulation of raw materiality to achieve aesthetic and functional reactions. Ando also comments on his idea of “crystalized” architecture, explaining that a structure is not fully “crystalized” or complete until the visitor creates a new layer of experience from the structural form of the space. The visitor must be influenced by structure to embrace an image beyond the physical experience of the space, to be transported through the reactionary implications of design and infiltration of natural occurrences. Church of Light speaks to an essence of scale, that even though this was a smaller scale project, Ando was still able to generate a space that is impressionable but does not depend on scale to do so contrary to traditional religious structural examples of Japan and the West. The employment of simplistic materials reinforces the duality of the space; the concrete structure without any excess ornamentation removes any distinction of traditional Christian motifs and aesthetics. As a testament to minimalist architecture, the crosses void in the east-facing wall is the only prominent religious symbol present in the church.
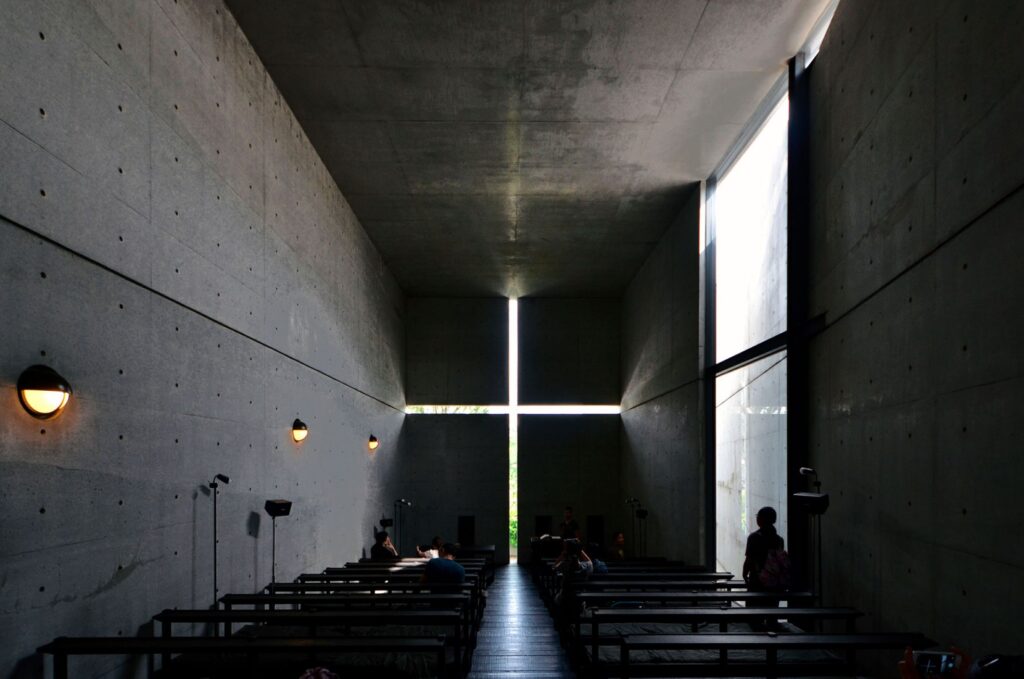
the main space of gathering where natural light is able to penetrate the interior of the structure to create a connection to the surrounding natural environment
“In all my works, light is an important controlling factor. I create enclosed spaces mainly by means of thick concrete walls. The primary reason is to create a place for the individual, a zone for oneself within society. When the external factors of a city’s environment require the wall to be without openings, the interior must be especially full and satisfying.” –Tadao Ando
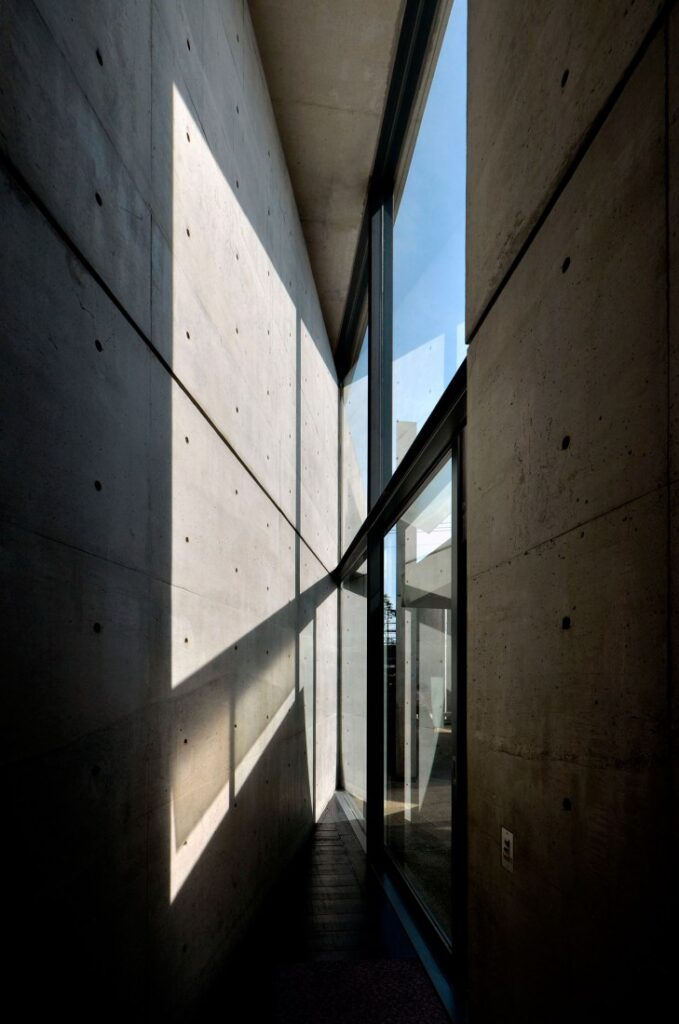
a narrow entryway that encourages visitors to travel into the main space of gather, generating a transformative act of entering a sacred space for spiritual transcendence
Project 2
Project Title : The Catholic Suzuka Church
Location : Suzuka-shi, Japan
Architect : Alphaville Architects
Date of Completion : 2015
Structure System: steel
Major Materials: galvanized steel sheet, aluminum windows, concrete, plasterboard, wood
Square Footage : 17093 ft2
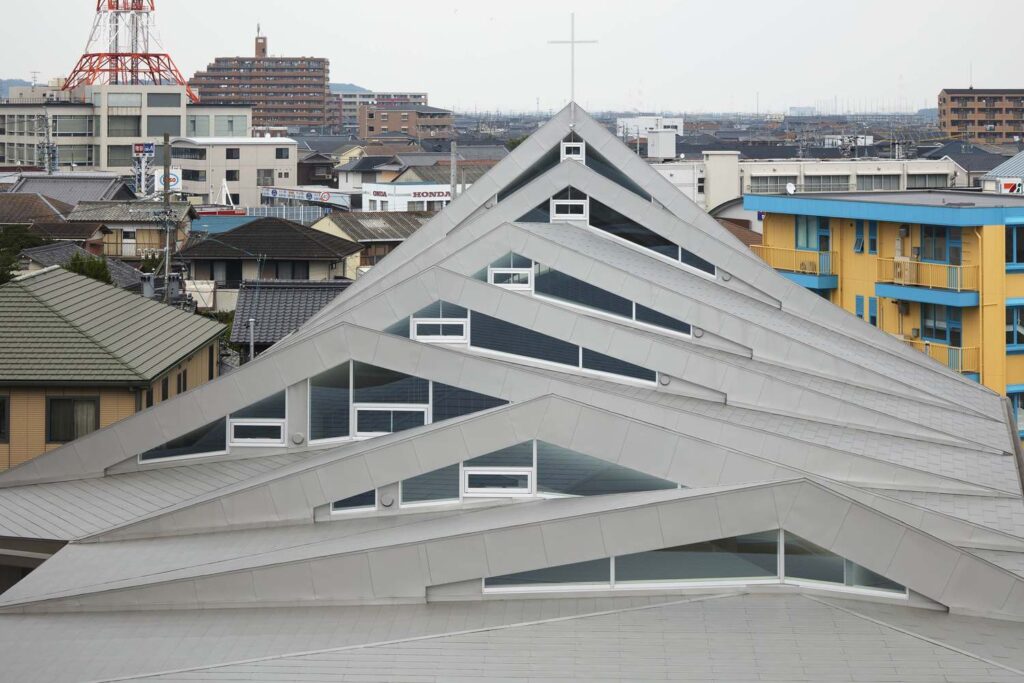
Description :
The Catholic Suzuka Church generates religious space for worship but also encourages social interactions as it integrates multiple functions including a chapel, a community hall and residences for priests. The roof is split into pieces every five meters for skylights to introduce the southern natural light to the interiors. This expressive roof that lies above all functional spaces also emulates the mountainscape surrounding the city. With its lively gesture, this project surpasses precedents with enhanced accessibility, translating worship into daily-life philosophy and bridges mankind to the holy with falls of natural light. This site provides a space of meditation and ranging methods or worship as it lies within a city with a prevalence of foreign travelers within ranging religious backgrounds.
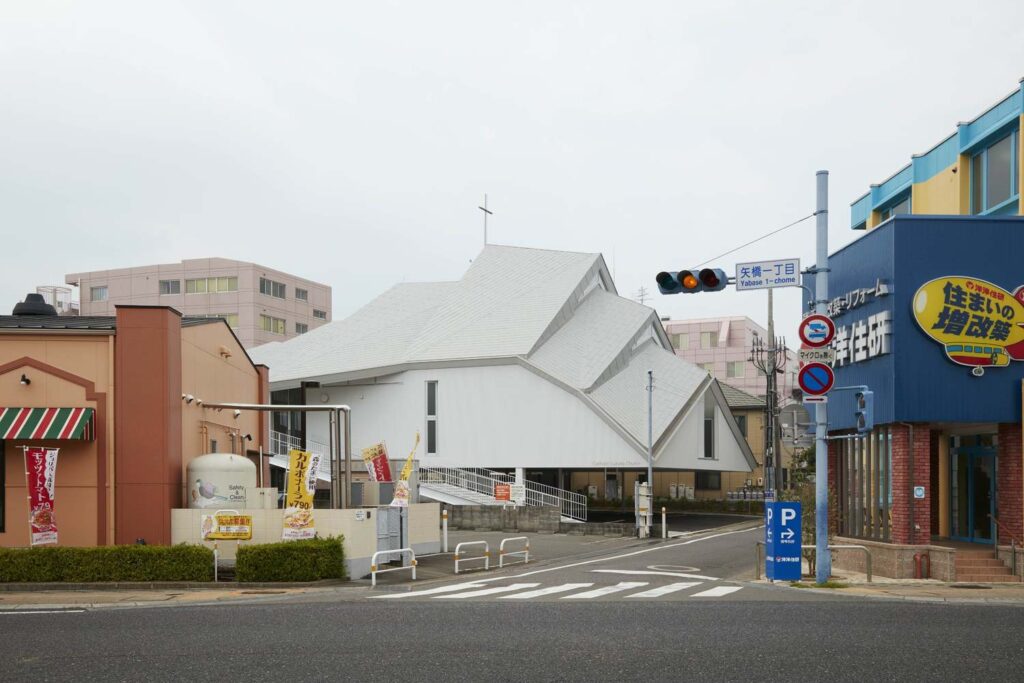
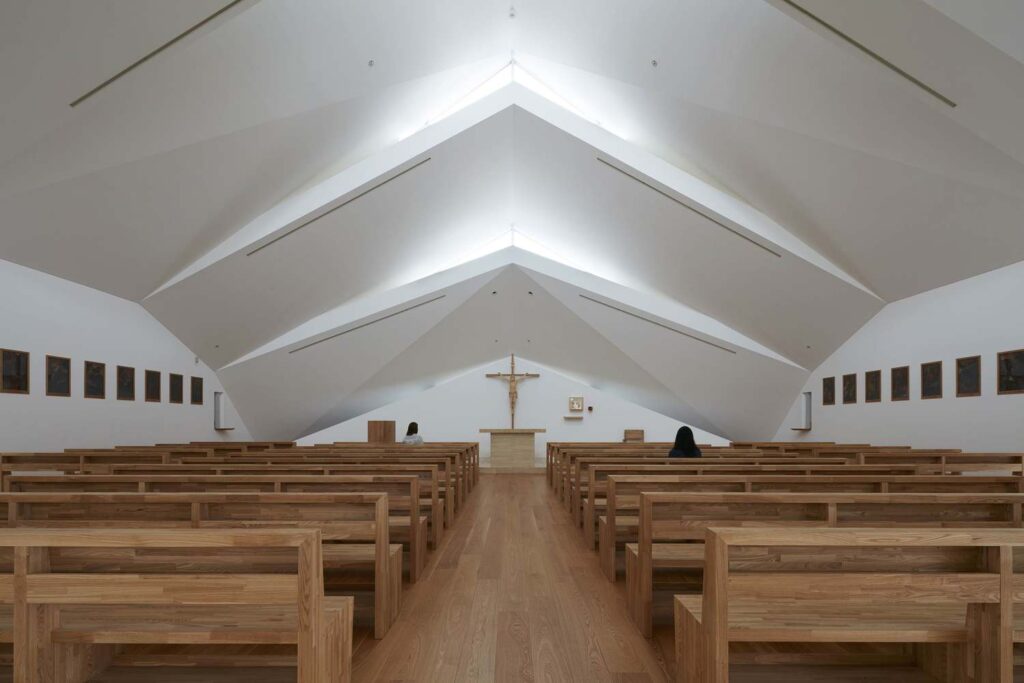
Project 3
Project Title : The Shonan Christ Church
Location : Fujisawa, Japan
Architect : Takeshi Hosaka Architects
Date of Completion : 2014
Structure System : reinforced concrete
Square Footage : 1883 ft2
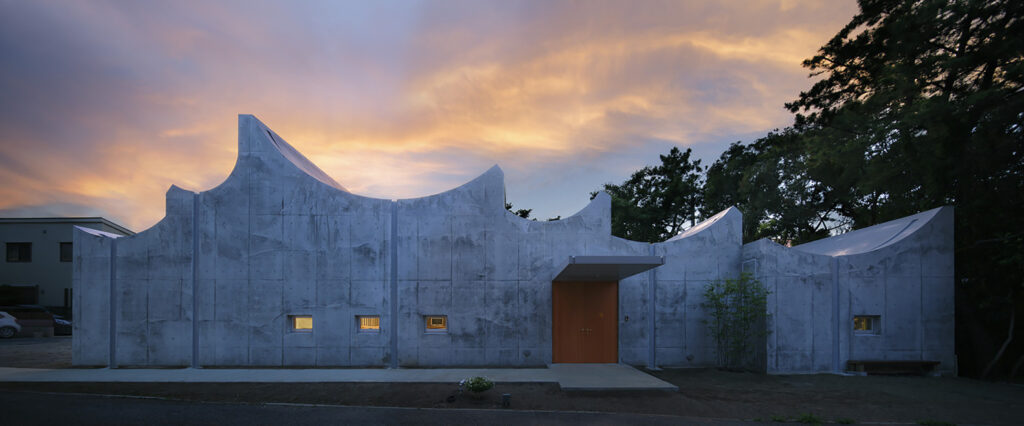
Description :
The Shonan Christ Church is a one-storied building with a restrained height to harmonize with a low-rise residential area and aimed at creating space appropriate to prayer and worship with the six curved surface roofs at ranging heights, which allowed natural light to pour down between those roofs, most likely resembling the sixth day from the Creation in the Bible. Direct sunlight was inappropriate for the times allocated for service, but considering that direct sunlight was appropriate for the time outside of service, the construction was designed to create a space of soft skylight throughout the year during service (10:30-12:00 in Sunday morning) and direct sunlight for the remainder of the day. The ribbing of the concrete walls aids in the acoustics of the space and also interacts with the changing light exposure as it picks up sunlight to illuminate the space effectively.
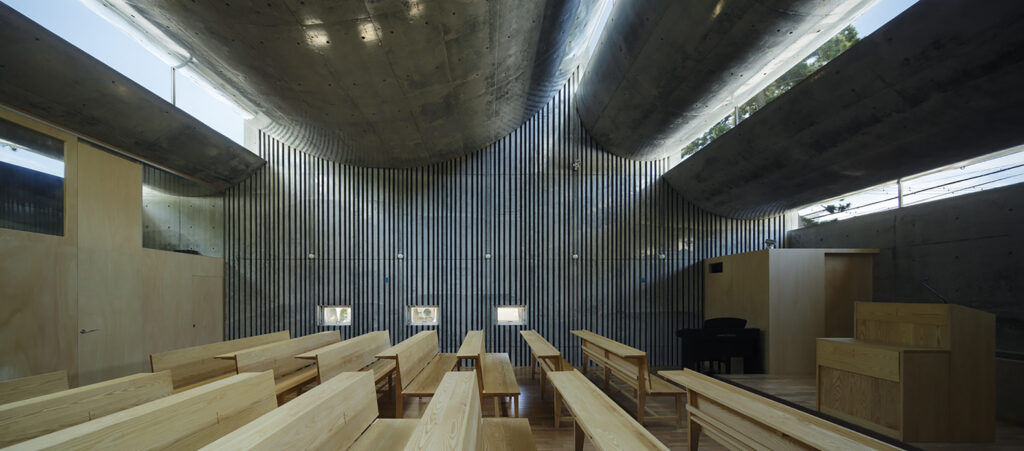
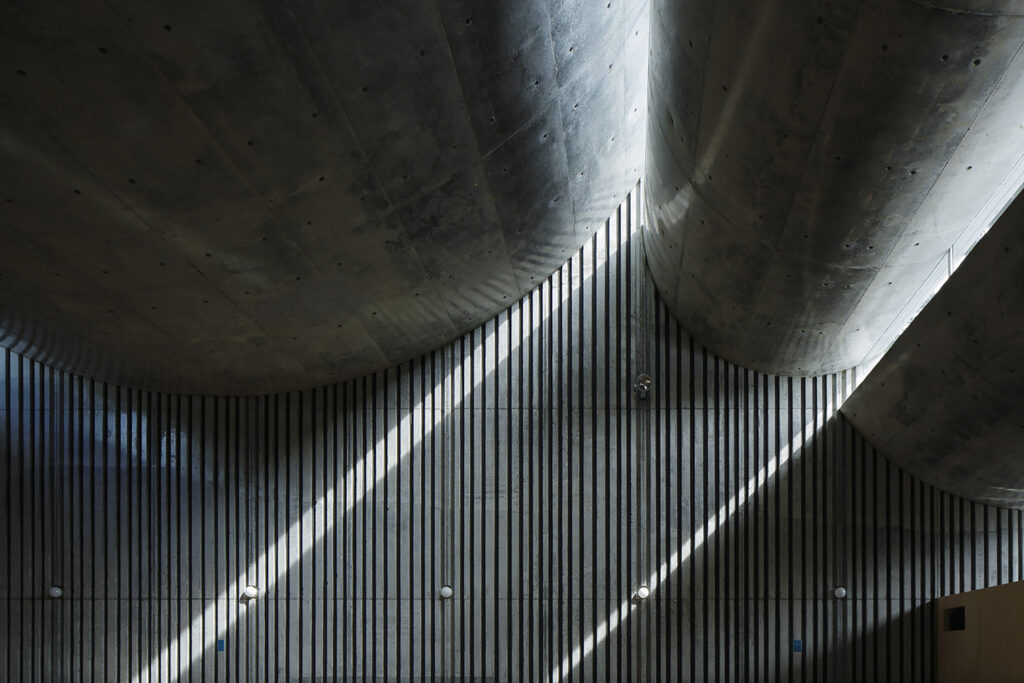
Bibliography
Pallister, James. Sacred Spaces: Contemporary Religious Architecture. Phaidon, 2015
Cram, Ralph Adams, and Ralph Adams Cram. Impressions of Japanese Architecture. 1st ed. Tokyo Tuttle Pub., 2010. Print.
Maruyama, Hiroshi, and Tadao Ando. “Interview with Tadao Ando.” ANY: Architecture New York, no. 6 (1994): 10–19. https://www.jstor.org/stable/41845653
Nuijsink, Cathelijne. 2015. “Takeshi Hosaka Celebrates Concrete.” Mark (1574-6453), no. 54 (February): 050–051. https://search.ebscohost.com/login.aspx?direct=true&db=asu&AN=112746956&site=ehost-live&scope=site.
Kroll, Andrew. “Ad Classics: Church of the Light / Tadao Ando Architect & Associates.”, ArchDaily, 6 Jan. 2011, https://www.archdaily.com/101260/ad-classics-church-of-the-light-tadao-ando.
Rojas, Cristobal. “Catholic Suzuka Church / Alphaville Architects.”, ArchDaily, 26 July 2017, https://www.archdaily.com/876544/catholic-suzuka-church-alphaville.
Valenzuela, Karen. “Shonan Christ Church / Takeshi Hosaka Architects.”, ArchDaily, 18 Apr. 2020, https://www.archdaily.com/560836/shonan-christ-church-takeshi-hosaka.
Choi, Sophia. “Modern Temples: How Religious Architecture Is Being Transformed across Japan – Architizer Journal. 10 Nov. 2021, https://architizer.com/blog/inspiration/collections/temples-of-japan/.
Images:
Koji Fujii / Nacasa&Partners Inc. Shonan Christ Church – Takeshi Hosaka Architects, Photograph. ArchDaily. April 18, 2020. https://www.archdaily.com/560836/shonan-christ-church-takeshi-ho-saka/5449bed7e58ecebb8100027d-shonan-christ-church-takeshi-hosaka-photo?next_project=-no
Yano, Toshiyuki. Catholic Suzuka Church / Alphaville Architects. Photograph. ArchDaily. July 27, 2017. https://www.archdaily.com/876544/catholic-suzuka-church-alphaville/59788295b22e389232000137-catholic-suzuka-church-al
Hiromitsu Morimoto. Church of Light. Photograph. Metalocus. May 27, 2015.
https://www.metalocus.es/en/news/shaping-light-church-light-tadao-ando#