The goal of this project is to complete an analysis of the features present in different pieces of architecture designed by Riken Yamamoto. In a previous class, Architecture Imaginary I spent time dissecting different images through analysis. I learned through this class that I am a visual person and enjoy comparing different buildings to find their intended uses. Urban Planning is something I am interested in because cities are a place of constant change and always have new issues waiting to be solved. In this project I knew that I wanted to investigate multiple pieces of meaningful Japanese architecture through a visual analysis that focuses on providing solutions to the housing crisis. Architecture that is designed right can allow communities to stay together creating less of a divide. The question that inspired me is how cities adapt over time to become easier to live in when more people move into a busy city. Through this project, I hope to find out how architecture makes cities an easier place to live in.
Riken Yamamoto was born in 1945 in Beijing China. His main career was as an architect in Japan. He completed his studies at Nihon University in Tokyo in 1968. In 1971, he obtained an MA degree from Tokyo University of Fine Arts and Music and further pursued research under Hiroshi Hara at the University of Tokyo from 1971 to 1973. In 1973, he established his own architectural firm called Riken Yamamoto & Field Shop, located in Tokyo (Watanabe 2003, 1). Early in his career Yamamoto fixed residential problems then transitioned to designing crucial city buildings.
Yamamoto saw thoughtless commercialization that occurred in Expo 70’ that was compounded by riots. Yamamoto saw the difference between the make-believe of free expansion and the reality of the urban crisis that affected people in cities the most. The crisis was created by believing that there is such thing as free expansion in cities and not accommodating when space filled to the brim. Being able to see this difference was a crucial aspect that inspired what they wanted their architecture to succeed and is reflected well in his work. Yamamoto believes that in growing cities this problem of free expansion is real and often leads to an urban crisis. Growing cities need to house more people resulting in groups getting pushed out of neighborhoods (Steele 2017, 178). It is better to design cities before an urban crisis occurs because more people can stay in the city before they are forced to leave.
Yamamoto’s works, “Are primarily residential, are not notable for any stylistic consistency, yet they all demonstrate a concern for the way spatial arrangements symbolize family relationships” (Watanabe 2003, 1). In 1985 he started to look at how to improve the housing issue. He looked at it from a broad view to find out how to rearrange the city so that it becomes easier to live in. This can be achieved by analyzing the relationship between units and the needs of the residents to ensure the retention of a community. (Steele 2017, 178). Yamamoto investigated spaces that have relationships with each other. These buildings included stores, parking spaces, offices, and apartments in one building. These spaces often have a concrete base which are inexpensive, but still a sturdy material (Steele 2017, 180). He worked to create combined areas resulting in more useable space. This moved away from directly looking at the quality of the unit but rather the innovation of using them in combination.
This project is going to look at 5 different works of architecture by Riken Yamamoto. The pieces were all chosen to relay his main design sense to the reader. Three of the pieces are apartment units that focus on solving the housing crisis. The other two are city buildings that focus on a utilitarian approach in a populated city. The examples will show modern architecture and how they attempt to fix the housing crisis in major cities by using space saving techniques. Yamamoto was inspired by Metabolism which is shown through using many modular units stacked on each other. Metabolism is seen which has Brutalist elements in the materials used and their utilitarian purpose.
The image below is of Fussa City Hall located in Fussa Japan built in 2008. It sits on the ground and is very streamlined and repetitive. Repetition in architecture helps reduce the construction time while building. The more repetitive a piece is the more of the structure can be built with the same types of pieces without needing a new design or building technique. It looks like the building has always been stationary in the earth and the hill is secondary which engulfs the base of the structure. It looks like the reddish parts of the building leak down into the grass. The grass appears to be part of the building’s design as it is flush with the reddish structure. The building has been smoothed out as if someone has been working with clay at the entry point into the ground. This streamlined surface creates a simplified appearance not distracting from the important work inside. There is no elaborate detail on the building or showing that the weight is more on the utilitarian purpose. This purpose is shown by the many windows that bring in plenty of natural light inside. Shades in the windows provide people with privacy when they are working while still have the capability to bring in natural light.
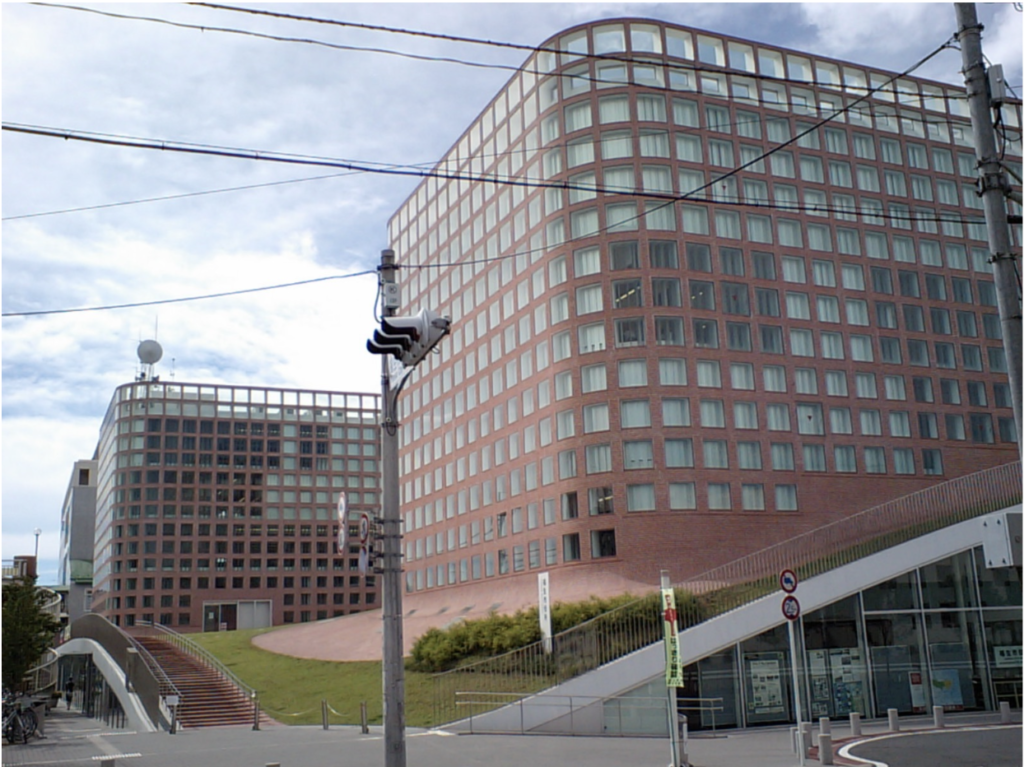
1,280 × 960 pixels, file size: 396 KB, MIME type: image/jpeg Date: September, 2010 Location/repository: WikiMediaCommons Culture: Japanese
The first two things that come to mind when looking at Hamlet Yamamoto is openness and practicality. It was built in 1988 in Setagaya Japan. This example does not appear to be very streamlined made through a mix of materials and contrasting colors. On the outside terrace area, there is a view that directly looks out to vegetation showing that this type of architecture controls the viewer’s outward gaze. This creates a direct connection with nature for the occupants. The connection is contrasted with the grey bland concrete that has a utilitarian focus showing brutalism. It is open in the right way because airflow still can make its way to the sides of the building. The exterior public spaces are protected by membranes against rain while still letting a manageable amount of light in. Practicality is an important feature here and makes the ease of use in cities better.
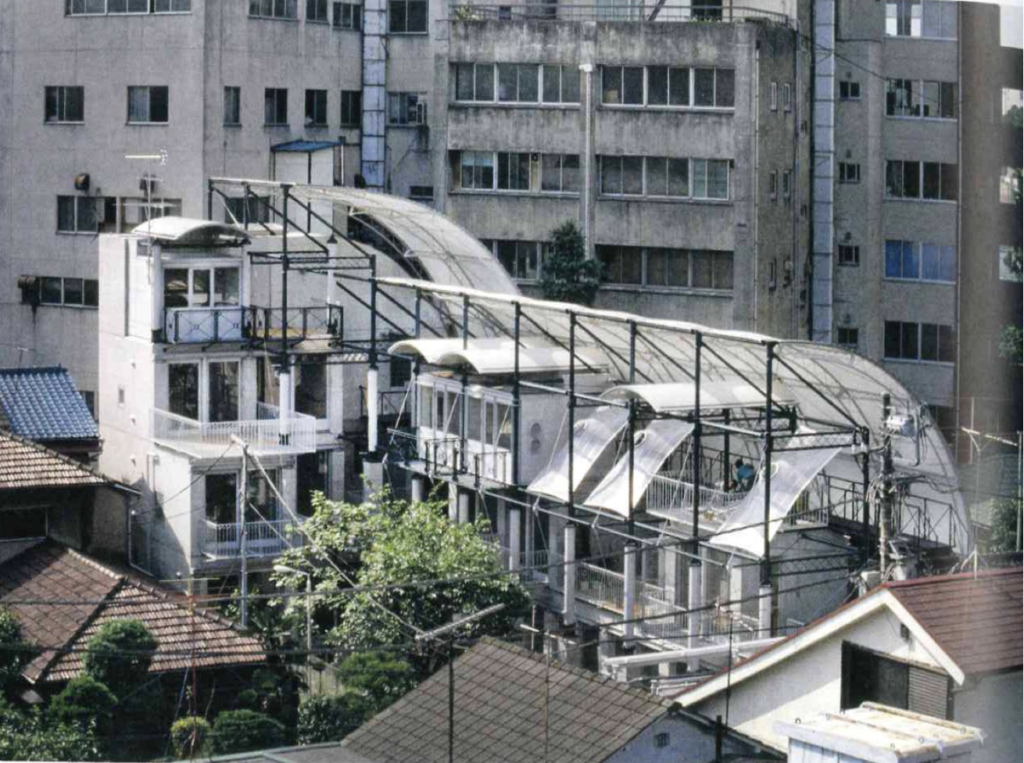
Kumamoto-Prefecture Hotakubo Daiichi Public Housing is made from three concrete cores that are stacked on top of each other. This building was finished in 1991 and is found in the Kumamoto Prefecture. There is repetition in the three cores providing ease when building occurs. The three separate cores can be built off-site and brought back to be stacked onto each other. The cores can be mass produced off-site with different components like the overhangs. On the outside, there are multiple stairwells that are attached to the side of the building. Stairs on the outside of the building provide more space for occupants on the inside. To provide protection to the outside stairs there are pieces of tight cloth that protect against inclement weather. On the stairwell outside there are air compressors that work to provide cool air inside while saving space inside the apartments.
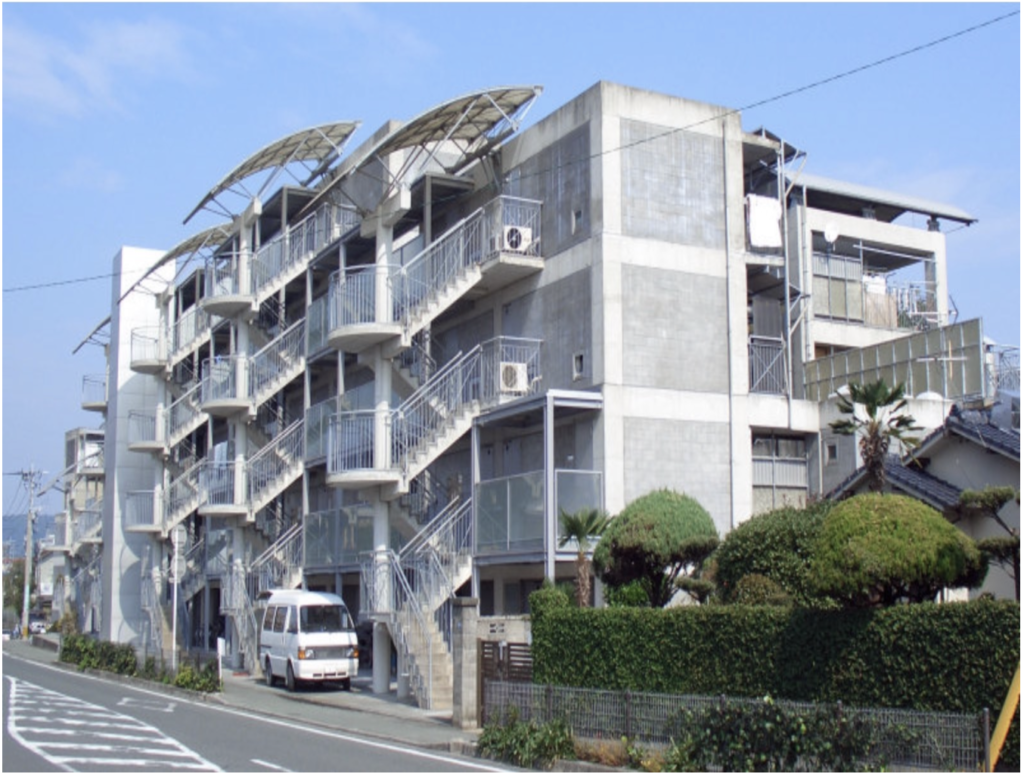
The pure utility of Hiroshima West Fire Department sticks out. This building was built in 2000 and is located in Hiroshima Japan. On the exterior of the building, there is a green metal exoskeleton that has a very strong and sturdy bold appearance. The corners are very sharp and defined. It has lines that are running horizontally providing lots of repetition to the piece. Repetition provides ease of use in this example. The exoskeleton protects people who are walking on the inside from falling off. Closer to the core of the building stairs go up. These stairs are on the corner of the right side, and all appear to be the same size and material. In the exoskeleton, there are red blocks that are separate equipment rooms. Red elements are added around the exoskeleton exterior that signifies fire in a secure metal cage that has been contained. The metal exoskeleton secures the top of the building. At the base of the exoskeleton, there is a sturdy concrete base that holds the metal frame to the ground. All these materials are strong showing a utilitarian focus. On the ground floor, there are emergency vehicles that are sticking out rearing to leave when an emergency occurs.
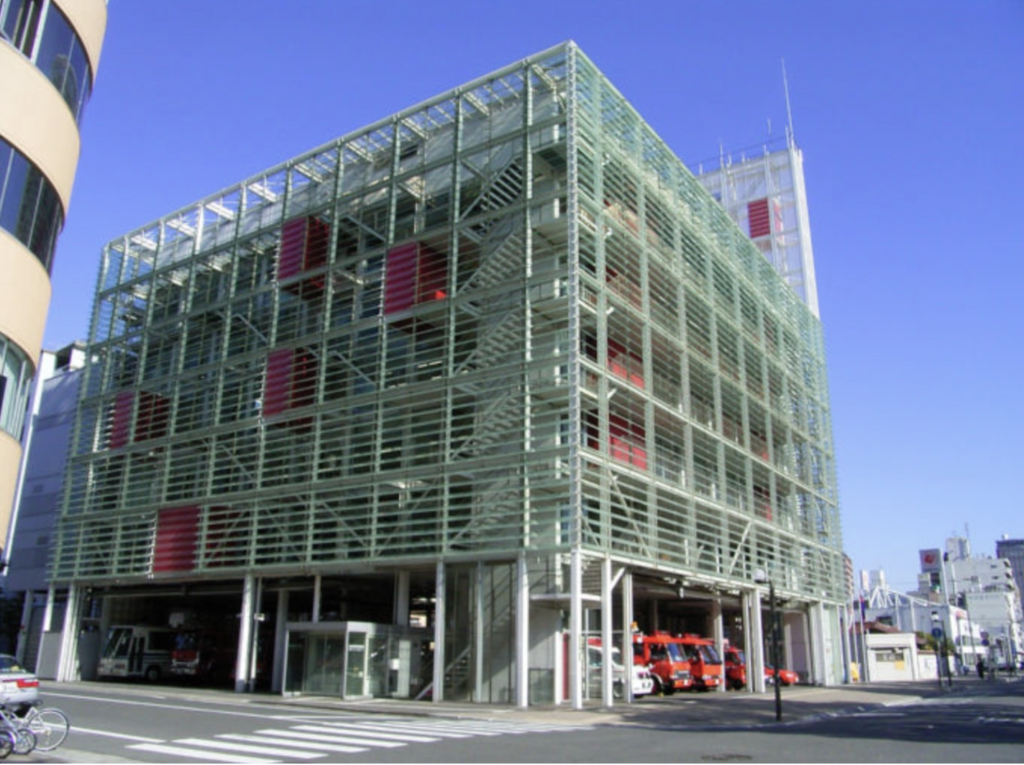
While looking at Rotunda different modular concrete apartment cores are stacked onto each other. It was built in 1987 in Yokohama Japan. On the outside of the cores, windows bring light to the interior. The materials of the cores are grey concrete which can be easily massed produced and stacked onto each other. Exposed pathways allow for movement along the building. In the picture, there is someone who is leaning against the rail showing a social area in the apartment. People need to walk on these pathways to enter their apartments, so they are encouraged by the architecture to socialize. There is a tight material stretched across the top protecting against the elements for people who socialize outside. The metal railing can protect people while moving around on the outside of the piece.
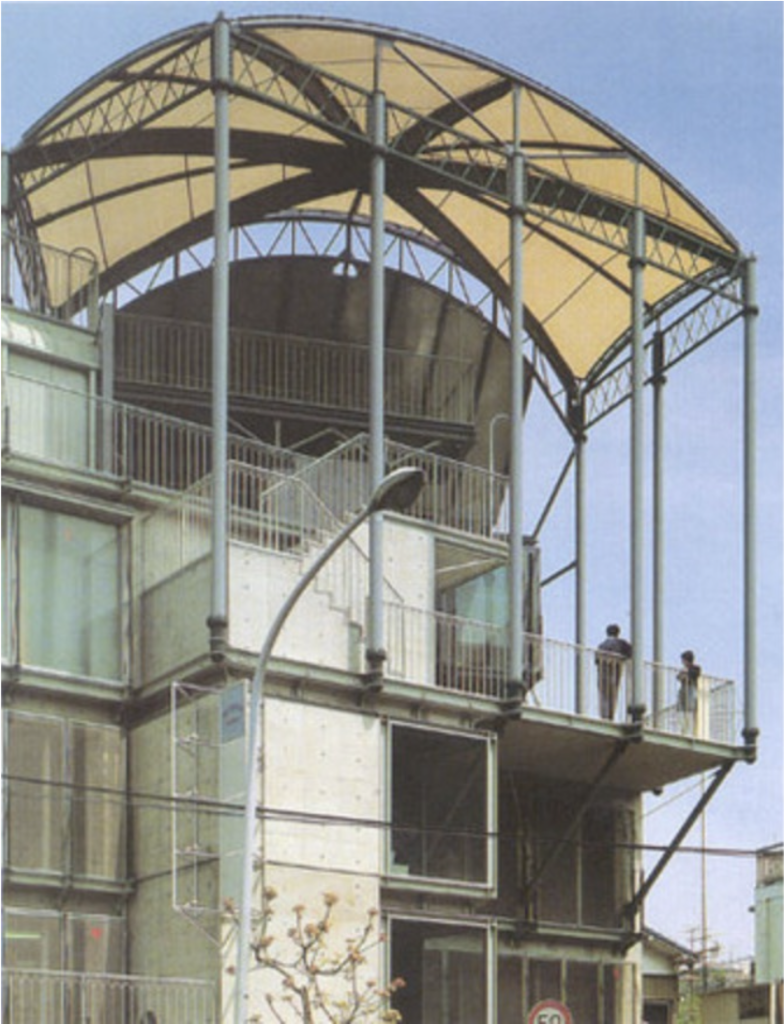
Conclusion
Japan-ness in this project is a question about how Japan adapts to population change in cities. It shows that Japan comes up with an intuitive solution for the rapid change. It makes its own design language based on ways to help find solutions for housing issues. Japan-ness shows the value of communities evolve and are protected by the new design that encourages people to stay in cities rather than being forced out. It shows a push in the direction of the use of Western technology. This new type of architecture is inspired by the Japanese culture and adapts to fix the problem of overpopulation in cities. The architect Yamamoto provides buildings that focus on solving housing problems. Solutions find ways to make modernity in Japan manageable by focusing on utilitarian buildings that rethink how they take up valuable space.
Bibliography
Marijke M. Mollaert. “Rotunda, Compound Building.” n.d.Available from https://www.tensinet.com/index.php/projects-database/projects?view=project&id=3920.
Steele, James. Contemporary Japanese Architecture: Tracing the Next Generation. London and New York: Routledge, Taylor & Francis Group, 2017: 178-181
Watanabe, Hiroshi. “Yamamoto, Riken.” Grove Art Online.2003; Accessed 10 May. 2023. https://www.oxfordartonline.com/groveart/view/10.1093/gao/9781884446054.001.0001/oao-9781884446054-e-7000092632.
Wikimedia Commons contributors, “File:Hirosima Nishi Fire Station01.jpg,” Wikimedia Commons, https://commons.wikimedia.org/w/index.php?title=File:Hirosima_Nishi_Fire_Station01.jpg&oldid=592184126 (accessed May 3, 2023).
Wikimedia Commons contributors, “File:Fussa City Hall.jpg,” Wikimedia Commons, https://commons.wikimedia.org/w/index.php?title=File:Fussa_City_Hall.jpg&oldid=698465443 (accessed May 3, 2023).
Wikimedia Commons contributors, “File:Kumamoto-prefecture hotakubo daiichi public housing 1.jpg,” Wikimedia Commons,https://commons.wikimedia.org/w/index.php?title=File:Kumamoto-prefecture_hotakubo_daiichi_public_housing_1.jpg&oldid=728674291 (accessed May 3, 2023).