Natalie Solari
Overview:
This exhibition takes a closer look at the main buildings of five Japanese Temple Complexes. Temples are the places of worship in Japanese Buddhism, and are also used to display sacred Buddhist objects. It is believed that Buddhist images could have been brought to Japan as early as 522 (Beguin). Japanese Buddhism has made an abundant impact on Japanese culture and continues to influence society today. The architectural elements of Buddhist temples are meant to embody themes and teachings of Buddhism.
Most Buddhist temples in Japan are designed around four main architectural styles: Wayō, Daibutsuyō, Zenshūyō, and Setchūyō. Temples designed in the wayō style take a minimalistic approach to architecture. Natural timber and generally plain materials are used. Wayō architecture was made during the Heian period, between 794 CE and 1185 CE. Typically these structures feature thin columns and a low ceiling. A beam is run through the columns to reinforce the top parts of columns. The wayō style emphasizes more Japanese-style architecture than the features of Chinese-style architecture. Inside the structures inner space divisions are fluid, many feature screens and thin. A true connection is meant to be felt between the interior and exterior of the building.
In the late 12th and early 13th century CE, a more monumental style emerged. The daibutsuyō style was based on Song Dynasty architecture. Daibutsuyō style architecture is characterized by thick woodwork and penetrating tie beams. The ends of the penetrating tie beams are decorated with moldings also known as ‘kurigata’. The thick woodwork of the structure is typically left exposed to show its elements. This style takes a grander approach than the wayō style. Daibutsuyō style architecture utilizes horizontal elements.
Zenshūyō is another style that emerged in the late 12th or early 13th century CE. Zenshūyō style temples are based on contemporary Chinese architecture derived from the Song Dynasty. The style is named after the Zen sect of Buddhism that was introduced to Japan. These temples typically incorporate earthen floors, decorative curved pent roofs, pointed windows, and paneled doors. Slim columns and low ceilings are used to create calming spaces for meditating. The complexes have a generally linear layout. Kōzan-ji’s butsuden is the oldest extant building in the Zenshūyō style in Japan.
The last style of temple architecture incorporates a fusion of elements from the three other styles. This style was called setchūyō, and was used during the Muromachi period. By the end of the Muromachi period, Japanese Buddhist architecture and construction methods had been perfected and building types were conventionalized.
Although the temples are designed around a few different styles, there are some key features that distinguish these Japanese Buddhist temples. Characteristics of most Japanese Temples include post and lintel support, a gentle curved roof, and thin walls. The use of a single central pillar or column. embodies the Axis Mundi of Buddhism. Having the cardinal directions reflected through the structure is important. The most prominent examples of the iconic form are represented in Pagodas and Indian Stupas. Many of these temples are incorporated into complexes with several other structures that include a main hall, a pagoda, and other facilities for prayer and meditation. Many of these temple complexes are surrounded by a large wall and gates. Entering the complex is supposed to feel like a journey through meditation. These spaces are intended to evoke feelings of peace.
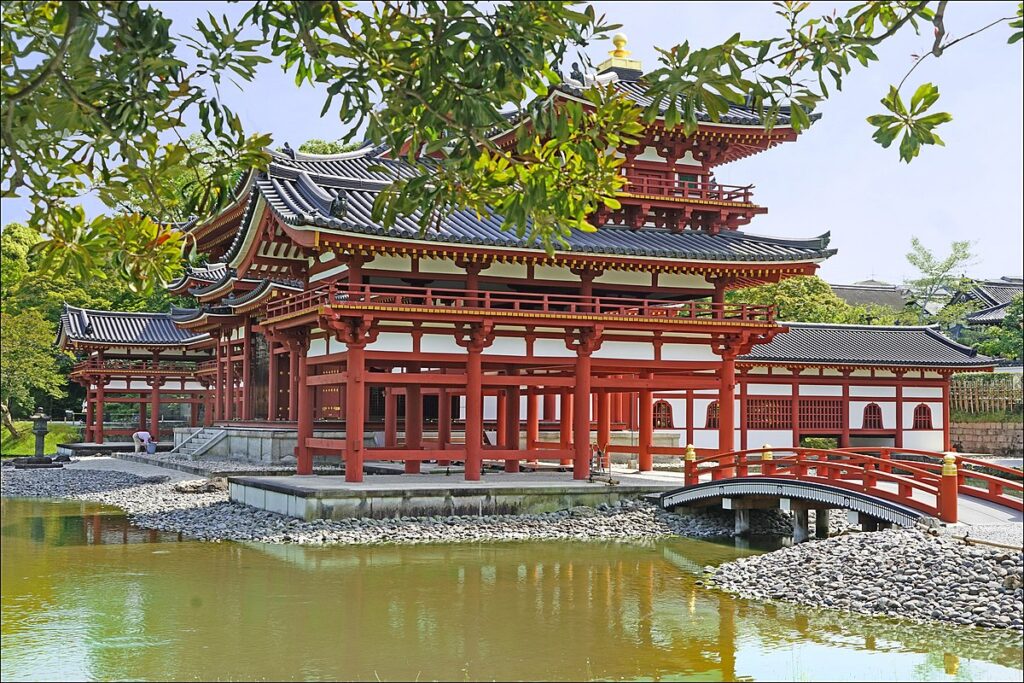
Category: Japanese Buddhist Architecture
Architectural style: Wayō
Location: Uji, Japan
Author Name: Jean-Pierre Dalbéra
Medium: image/jpeg
Date of Creation: 15 May 2018
Dimensions: 2,400 × 1,600 pixels
Image Link: https://commons.wikimedia.org/wiki/File:Le_temple_Byodo-in_(Uji,_Japon)_(42809689812).jpg
Description:
The Phoenix Hall is the main hall at Byodo-in temple. Phoenix Hall was established in 1053 CE, in the late Heian period. The hall houses the Shrine of the Buddha Amida. Phoenix Hall is an example of Wayo architecture as well as shinden-zukuri, the style of Japanese nobility’s residences. Phoenix Hall incorporates unique architecture which consists of the main corridor, left and right wing corridors, and a tall corridor. The shape of the building resembles the body and spreading wings of the Phoenix. Its main corridor faces south to bring in sunlight and opens on to the pond of a beautiful garden. A Pure Land style garden is centered around the Ajino-ike Pond, that reflects the architecture of the structure. A true connection is felt between the interior and exterior of the hall.
The central corridor is topped by a hip-and-gable roof and also features a pent roof enclosure. Hip-and-gable roofs are characterized by a rounded hip roof that cascades down on all sides, and a triangular gable at each end. Two phoenix statues are positioned on top of the roof. The stairs leading to the main entrance are made of marble, but the structure of the hall is made of wood. The doors and walls are decorated by richly colored paintings, and the ceiling and pillars are also covered with colorful patterns. The brightly colored exterior clashes with the minimalistic Wayō style, but the gentle lines of the exterior and openness of the interior hold on to its values.
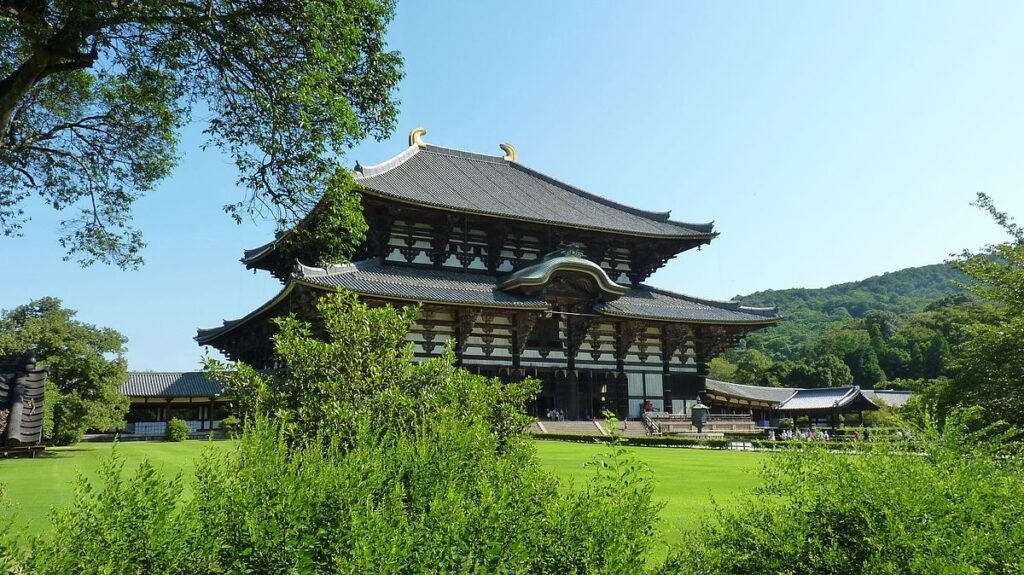
Title: Great Buddha Hall, Todai-ji temple complex
Category: Japanese Buddhist Architecture
Architectural style: Daibutsuyō
Location: Nara, Japan
Author Name: Felix Filnkössl
Medium: image/jpeg
Date of Creation: 18 August 2010
Dimensions: 4,000 × 2,248 pixels
Image Link: https://commons.wikimedia.org/wiki/File:Todai-ji.jpg
Description:
The Great Buddha Hall at Todai-ji temple complex displays the grand features of the daibutsuyō architectural style. The Great Buddha hall houses the world’s largest bronze Buddha Vairocana statue. This Buddhist temple complex was once one of the powerful Seven Great Temples. Two towering guardians sit on top of the massive entryway of the temple, protecting the great Buddha. The great architects of Todaiji temple complex developed the Yakushiji axial plan with paired pagodas into one of greater complexity (Ikeuchi 2007). The hall was erected in the early 8th century CE, and later reconstructed in 1709. The Great Buddha hall was built at a very large scale, displaying the power and prestige of the imperial house of Japan. Columns are arrayed throughout the rectangular base to represent universal order. Many horizontal braces are run through vertical posts called Nuki to make the structure solid.
As a daibutsuyō style hall, structural elements are left exposed without the covering of a ceiling as decoration. The vast structure is made entirely of wood, commonly seen in Japanese architecture. Building structures out of wood was seen as a way to celebrate life. A gently sloping roof was used to help blend in the large structure to its natural surroundings. The roof tiles were carefully crafted to channel water to prevent erosion.
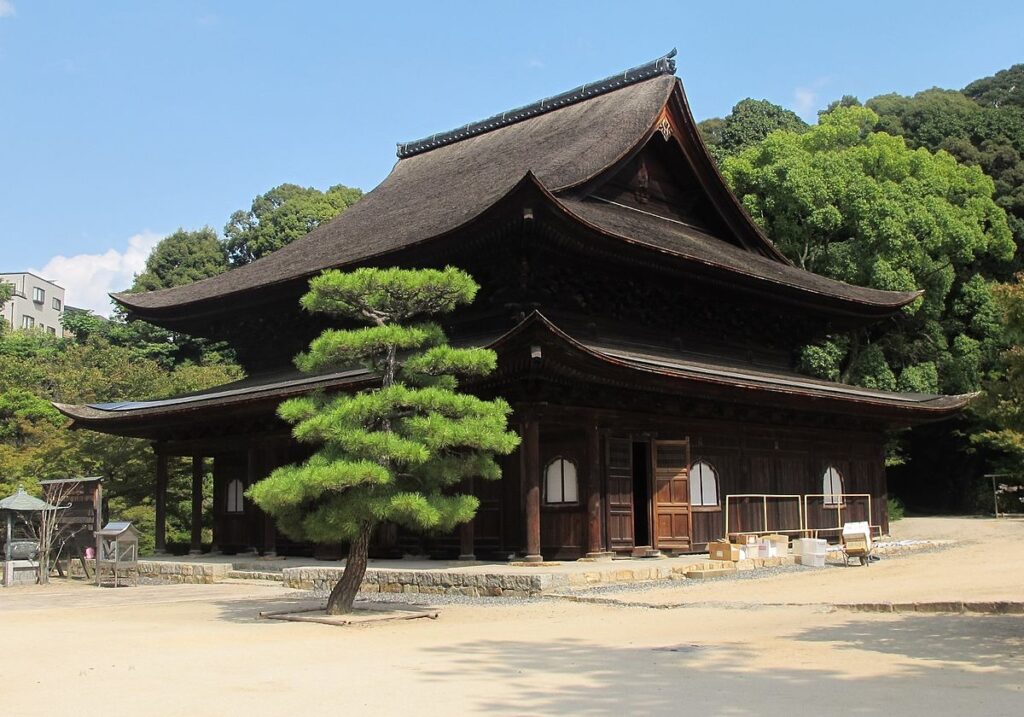
Title: Kondô, Fudôin Hiroshima
Category: Japanese Buddhist Architecture
Architectural style: Zenshūyō
Location: Hiroshima, Japan
Author Name: Fraxinus2
Medium: image/jpeg
Date of Creation: 11 October 2012
Dimensions: 1,771 × 1,240 pixels
Image Link: https://commons.wikimedia.org/wiki/File:Fud%C3%B4in_3.jpg
Description:
Kondô Hall is the main hall of Fudôin Temple. This hall was built in the Zenshūyō architectural style. Kondô at Fudôin is an Important Cultural Property, as one of the few remaining historic structures in Hiroshima. After careful studies of historic documents and writing found on the ceilings, it is believed that Kondô Hall was originally built in Yamaguchi in 1540 at the site of Koshakuji Temple. The Kondô Hall was later relocated to its current location in Hiroshima when Ekei expanded the temple. The structure miraculously survived the atomic bomb drop in 1945 on the city. Kondô Hall is the only National Treasure in Hiroshima City. The structure features massive beams, the longest being over 7 meters (Davies). Kondô Hall has a irimoya, a unique combination of gable and hip roof with a mokoshi (an extra roof). The grand roof casts shadows on the ground below, adding to the sacred atmosphere. Oversized eaves give the interior a characteristic dimness, which contributes to the temple’s sacred atmosphere. Paintings of angels and dragons fill the ceilings. This structure appears less conspicuous and more meditative than the other styles of architecture. This structure houses the statue of Yakushi Nyorai, also known as the Medicine Buddha. The statue was carved by the pioneer sculptor Jocho, who was a famous Japanese sculptor in the early 11th century.
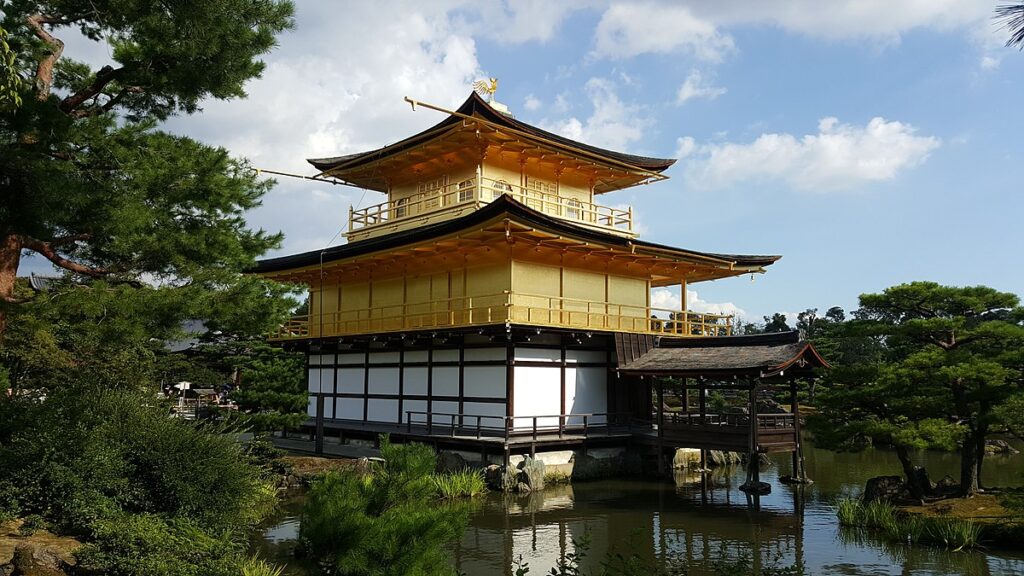
Category: Japanese Buddhist Architecture
Architectural style: Setchūyō
Location: Kyoto, Japan
Author Name: Ondraness
Medium: image/jpeg
Date of Creation: 9 September 2019
Dimensions: 5,312 × 2,988 pixels
Image Link: https://commons.wikimedia.org/wiki/File:Golden_pavilion,_Kinkakuji.jpg
Description:
Kinkaku-ji is located on the Rokuon-ji temple complex. This Japanese Buddhist temple exhibits the Setchūyō architectural style used to design Japanese Buddhist temples. Setchūyō emerged in Japan during the Muromachi period, characterized by the fusion of elements from preceding styles. Buddhist temples in Japan follow a general structure of columns and lintels that support a large and gently curved roof. Kinkaku-ji is known for its gold leaf exteriors of the upper two floors. In Pure Land Buddhism gold represents spiritual purity which is reflected through the structure.
Each level of the temple incorporates a different style of architecture. Shiden style is displayed on the first floor, an open space decorated with natural wood pillars and white plaster. This floor emphasises the surrounding landscape and garden design. The second floor of the temple embodies the style used in samurai residences. Paintings of birds, clouds, and instruments cover the ceilings and walls. The third and final floor is built in the style of a Chinese Zen Hall, with lavish decoration. The sacred relics of the Buddha are kept in this sacred space. A large thatched pyramid roof covers the structure. The temple is topped with a bronze phoenix ornament.
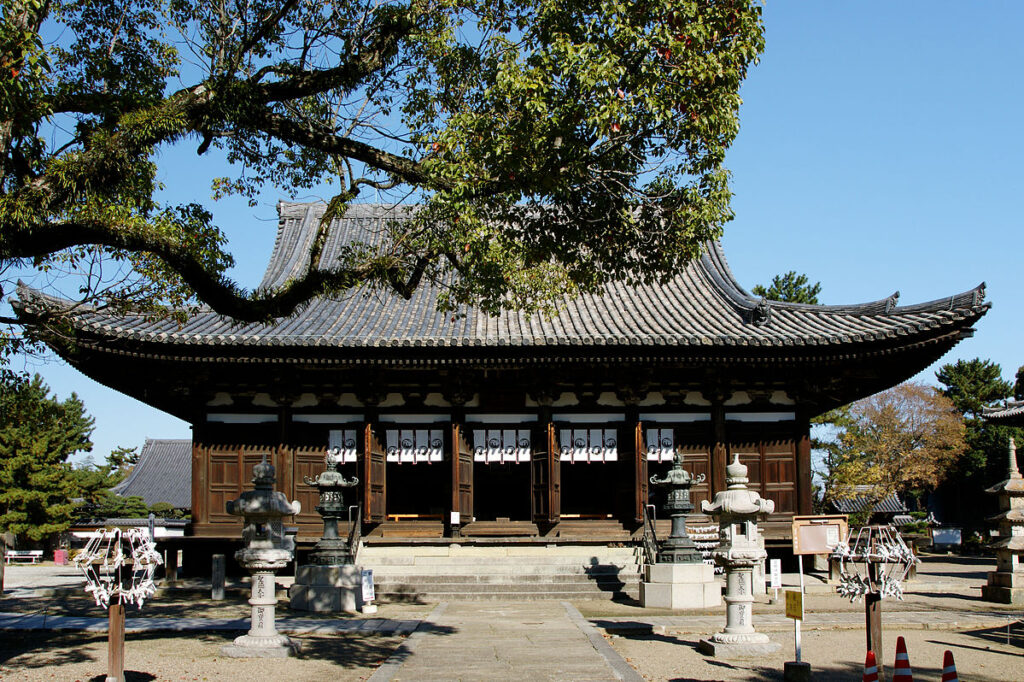
Title: Kakurin-ji Temple Main hall
Category: Japanese Buddhist Architecture
Architectural style: Setchūyō
Location: Kakogawa, Japan
Author Name: 663highland
Medium: image/jpeg
Date of Creation: 7 December 2008
Dimensions: 4,592 × 3,056 pixels
Image Link: https://commons.wikimedia.org/wiki/File:Kakogawa_Kakurinji12n4592.jpg
Description:
Kakurin-ji Temple is the 20th temple of the Shikoku Ohenro Pilgrimage. Kakurin-ji is incredibly difficult to reach due to its location at the top of a steep mountain. Sitting at 550 meters elevation, the temple is the 5th highest structure on the pilgrimage route. The Main Hall at Kakurin-ji Temple embodies the Setchūyō architectural style used to design Japanese Buddhist temples. The Main Hall, which was named a National Treasure of Japan, was built in 1397. The Main Hall was designed with the East Asian hip-and-gable roof, the structure stands tall off the ground and appears to float. The roof is a bold feature of the structure. With the location high on a mountain and the unique architecture a sacred Buddhist space is created. A beautiful three-storey pagoda sits to the right of the Main Hall.
Bibliography:
Images:
https://commons.wikimedia.org/wiki/File:Todai-ji.jpg
Daibutsuden (Great Buddha Hall), Todai-ji temple complex
(4,000 × 2,248 pixels, file size: 5.91 MB, MIME type: image/jpeg)
Image Author: Felix Filnkössl
Date: 18 August 2010
https://commons.wikimedia.org/wiki/File:Fud%C3%B4in_3.jpg
Fudôin Hiroshima Kondô
(1,771 × 1,240 pixels, file size: 521 KB, MIME type: image/jpeg)
Image Author: Fraxinus2
Date: 11 October 2012
https://commons.wikimedia.org/wiki/File:Kakogawa_Kakurinji12n4592.jpg
Kakurinji Buddhist temple in Kakogawa
(4,592 × 3,056 pixels, file size: 10.49 MB, MIME type: image/jpeg)
Image Author: 663highland
Date: 7 December 2008
https://commons.wikimedia.org/wiki/File:Golden_pavilion,_Kinkakuji.jpg
Temple of Golden Pavilion Kinkaku-ji, Kyoto
(5,312 × 2,988 pixels, file size: 4.89 MB, MIME type: image/jpeg)
Image Author : Ondraness
Date: 9 September 2019
https://commons.wikimedia.org/wiki/File:Le_temple_Byodo-in_(Uji,_Japon)_(42809689812).jpg
Temple Byōdō-in (Uji, Japan)
(2,400 × 1,600 pixels, file size: 3.53 MB, MIME type: image/jpeg)
Image Source: Le temple Byodo-in (Uji, Japon)
Image Author: Jean-Pierre Dalbéra
Date: 15 May 2018
Texts:
- Young, David; Young, Michiko (2007) [2004]. “The Art of Japanese Architecture.” Architecture and Interior Design (illustrated, revised ed.). Tuttle Publishing. ISBN 978-0-8048-3838-2.
- Jaffe, Richard M. 2006. “Buddhist Material Culture, ‘Indianism,’ and the Construction of Pan-Asian Buddhism in Prewar Japan.” Material Religion: The Journal of Objects, Art and Belief 2 (3): 266–92. doi:10.2752/174322006778815126.
- Davies, Jake. “Fudo-in Temple Hiroshima.” Fudo-in Temple Hiroshima | JapanVisitor Japan Travel Guide. Accessed December 1, 2021. https://www.japanvisitor.com/japan-temples-shrines/fudoin-temple.
- “Buddhist Temples.” Japanese Temples, May 23, 2021. https://www.japan-guide.com/e/e2058.html.
- Beguin, Gilles, Buddhist Art: An Historical and Cultural Journey. River Books, 2009.
- “Japanese Temple Architecture.” Encyclopedia of Japan. Accessed November 15, 2021. https://doyouknowjapan.com/architecture/temple/#:~:text=Wayo%20Architecture%20refers%20to%20a,China%20in%20the%20Kamakura%20period.
- Yu, A. C. “Wayo Architecture – Japanese Wiki Corpus.” Wayo Architecture – Japanese Wiki Corpus. Japanese-English Bilingual Corpus of Wikipedia’s Kyoto Articles. Accessed November 15, 2021. https://www.japanese-wiki-corpus.org/building/Wayo%20Architecture.html.
- Coaldrake, William H. “The Roof in Japanese Buddhist Architecture” Monumenta Nipponica 39, no. 3 (1984): 366–68. https://doi.org/10.2307/2384605.
- “Kinkaku-Ji.” 2019. 臨済宗相国寺派. June 12, 2019. https://www.shokoku-ji.jp/en/kinkakuji/.
- Newton. P.O. “Kinkakuji (Golden Pavilion), Kyoto, Japan” 31, no. 10 (2006).
- “Kyoto Travel: Kinkakuji (Golden Pavilion).” 2019. Japan-Guide.com. 2019. https://www.japan-guide.com/e/e3908.html.
- Mishima, Yukio. “Kinkakuji, The temple of the golden pavilion.” Ketteiban Mishima Yukio zenshū 6 (2001): 7-274.
- Wikipedia Contributors. 2019. “Kinkaku-Ji.” Wikipedia. Wikimedia Foundation. April 27, 2019. https://en.wikipedia.org/wiki/Kinkaku-ji.
- “Kinkaku-Ji.” 2019. 臨済宗相国寺派. June 13, 2019. https://www.shokoku-ji.jp/en/kinkakuji/about/.
- Mizuta, MiyaElise. “Luminous Environment: Light, Architecture and Decoration in Modern Japan.” Japan Forum 18, no. 3 (November 2006): 339–60. doi:10.1080/09555800600947223.
- “Kinkakuji.” n.d. World History Encyclopedia. https://www.worldhistory.org/Kinkakuji/.
- Cabeza-Lainez, Joseph M, and Jose M Almodovar-Melendo. “Daylight, Shape, and Cross-Cultural Influences Through the Routes of Discoveries: The Case of Baroque Temples.” Space and Culture 21, no. 4 (November 2018): 375–94. https://doi.org/10.1177/1206331217749764.
- “Golden Pavilion Kyoto, Japan | Historic Monuments of Ancient Kyoto.” 2019. Travelonline.com. 2019. https://www.travelonline.com/japan/attractions/golden-pavilion.
- Reed, Clela. 2014. At The Byodo-in Temple. Atlanta Review : AR 21, 37-37,116, https://login.peach.conncoll.edu/login?url=https://www.proquest.com/scholarly-journals/at-byodo-temple/docview/1812449074/se-2?accountid=10255 (accessed November 15, 2021).
- “Byodoin Temple.” n.d. Www.japan-Guide.com. https://www.japan-guide.com/e/e3923.html.
- Kaneta, Kiyoshi. “Structural Reinforcement of Historic Wooden Temples in Japan.” Bulletin of the Association for Preservation Technology 12, no. 1 (1980): 75–91. https://doi.org/10.2307/1493875.
- “The Architecture | Learn about Byodoin | World Heritage Byodoin.” 2014. Byodoin.or.jp. 2014. https://www.byodoin.or.jp/en/learn/architecture/.
- “Byodoin Temple, Past & Present | Learn about Byodoin | World Heritage Byodoin.” n.d. Www.byodoin.or.jp. Accessed November 15, 2021. https://www.byodoin.or.jp/en/learn/history/.
- Yiengpruksawan, Mimi Hall. “The Phoenix Hall at Uji and the Symmetries of Replication.” The Art Bulletin 77, no. 4 (1995): 647–72. https://doi.org/10.2307/3046141.
- Wikipedia Contributors. “Byōdō-In.” Wikipedia. Wikimedia Foundation. September 25, 2021. https://en.wikipedia.org/wiki/By%C5%8Dd%C5%8D-in.
- “The Phoenix Hall of Byodoin in Uji – Uji, Kyoto.” n.d. JapanTravel. https://en.japantravel.com/kyoto/h%C5%8D-%C5%8D-d%C5%8D-phoenix-hall/5243.
- Yu, A.C. “Byodo-in Temple – Japanese Wiki Corpus.” Japanese-Wiki-Corpus.org. 2021. https://www.japanese-wiki-corpus.org/shrines/Byodo-in%20Temple.html.
- Ikeuchi, K., Oishi, T., Takamatsu, J. et al. The Great Buddha Project: Digitally Archiving, Restoring, and Analyzing Cultural Heritage Objects. Int J Comput Vis 75, 189–208 (2007). https://doi.org/10.1007/s11263-007-0039-
- “Nara Travel: Todaiji Temple.” 2011. Japan-Guide.com. https://www.japan-guide.com/e/e4100.html.
- “The Tōdai-Ji.” 2009. Todaiji Temple Office 406-1 Zoshicho. n.d. Www.todaiji.or.jp. http://www.todaiji.or.jp/english/.
- “Todai-Ji Buddhist Temple: Architecture & Statue” 2020. Study.com. https://study.com/academy/lesson/todai-ji-buddhist-temple-architecture-statue.html.
- Johshinin. “鶴林寺の歴史.” 鶴林寺公式ホームページ. 鶴林寺公式ホームページ, October 31, 2019. https://www.kakurinji.or.jp/history/.
- “Temple No. 20, Kakurin-Ji.” Shikoku pilgrimage. Accessed December 1, 2021. https://www.shikokutours.com/attractions/tokushima-prefecture/88-temples/Temple-No-20-Kakurin-ji.