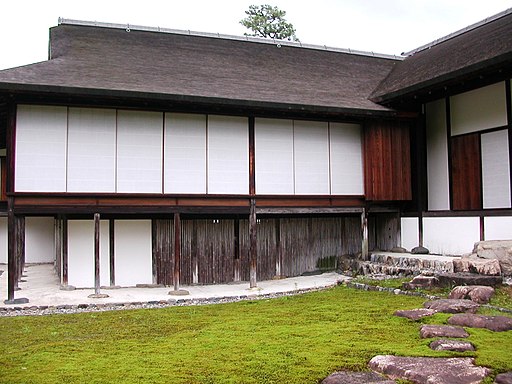
Title of Work: Katsura Imperial Villa
Author Name: Tomoaki Ueda
Licensing Information: Creative Commons Attribution 3.0 Unported license
Medium: image/jpeg
Date of Creation: taken on July 10, 2006
Dimensions: 1,600 x 1,200 pixels
Description:
This image depicts one of the buildings in the Katsura Imperial Villa, in Kyoto, Japan. The Katsura Imperial Villa was part of a collection of buildings constructed for the Hachijō-no-Miya imperial family and it exemplifies key principles of traditional Japanese architecture. One of these principles includes wabi-sabi, the concept of accepting the imperfections seen in nature; there is an emphasis on integrating the surrounding nature into the architecture by having a stone path lead to an entrance of the building and using wood as the foundational element of the structure. The structure itself is elevated off the ground with thick wooden posts allowing the surrounding landscape to remain relatively unaltered. White walls enclose the space while thick wooden posts support the structure from underneath. This is complemented by the roof dark wood that intersects with the adjoining slopes of the next building to mirror the organic shapes of the rolling landscape throughout the villa.
References:
Image source- https://commons.wikimedia.org/wiki/File:Katsura_Imperial_Villa_%E6%A1%82%E9%9B%A2%E5%AE%AE_%E3%80%90Gaia_Walker_Slide_Show_Demonstration%E3%80%91_-_panoramio_(2).jpg
Licensing Information- Attribution Tomoaki Ueda, Creative Commons Attribution 3.0 Unported license