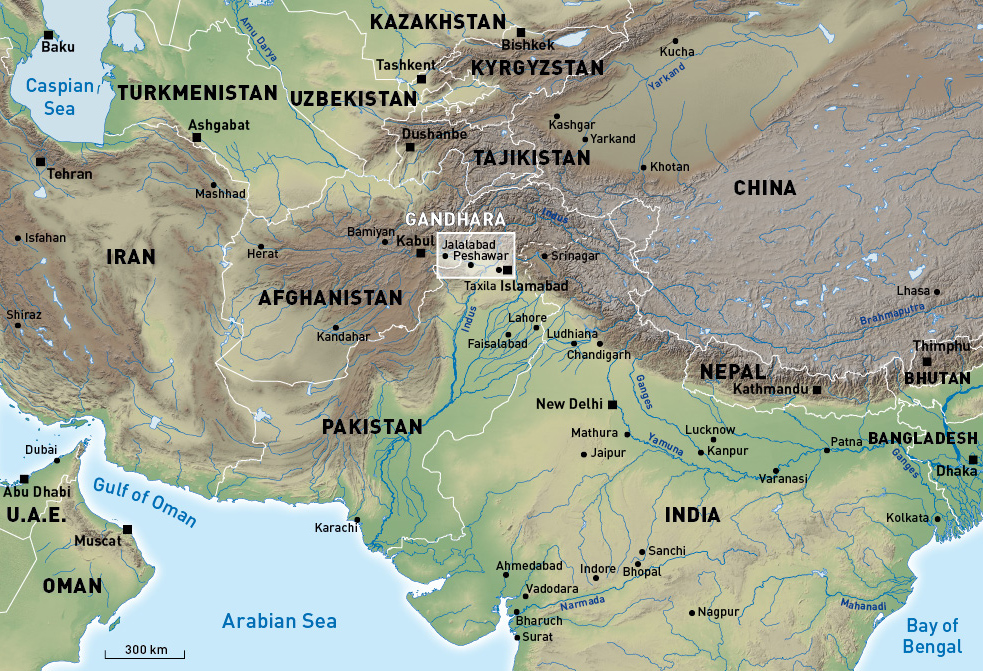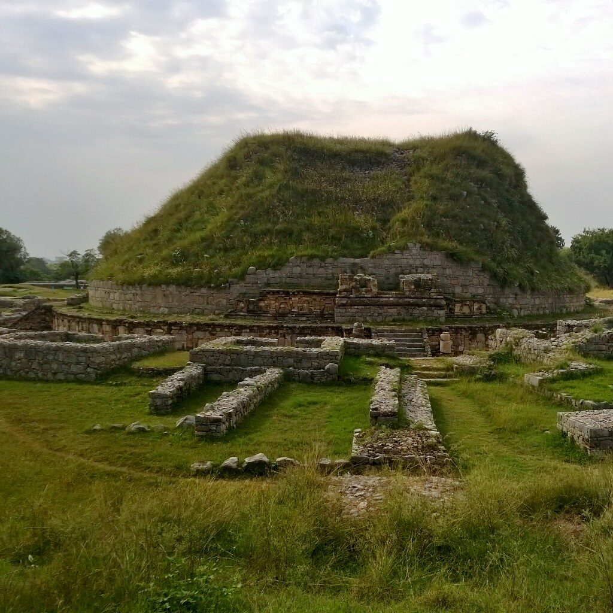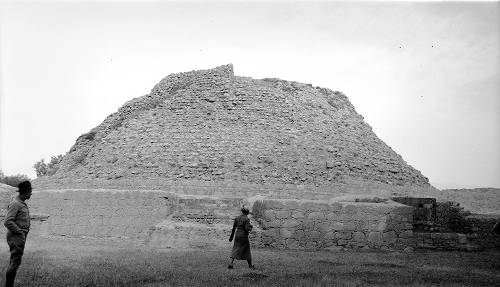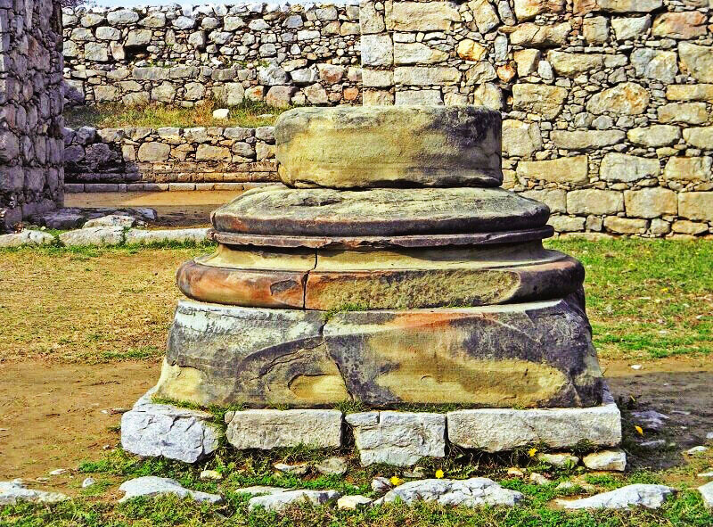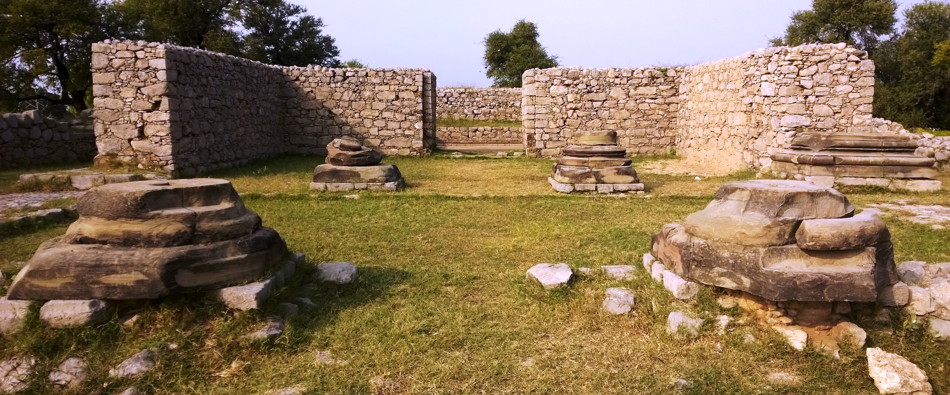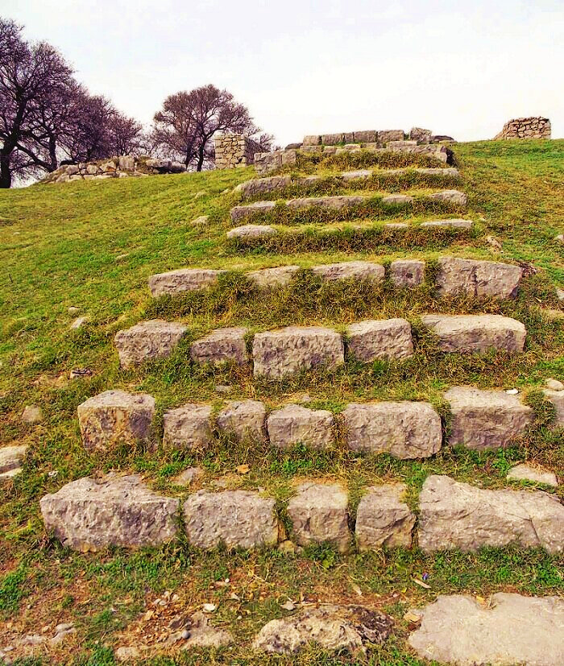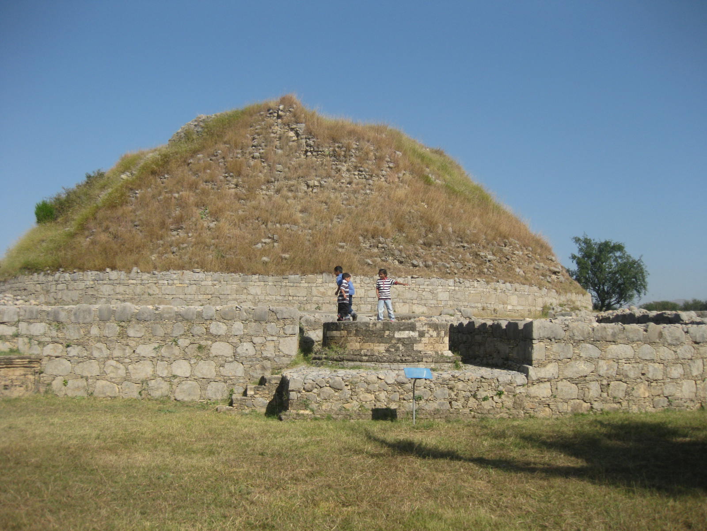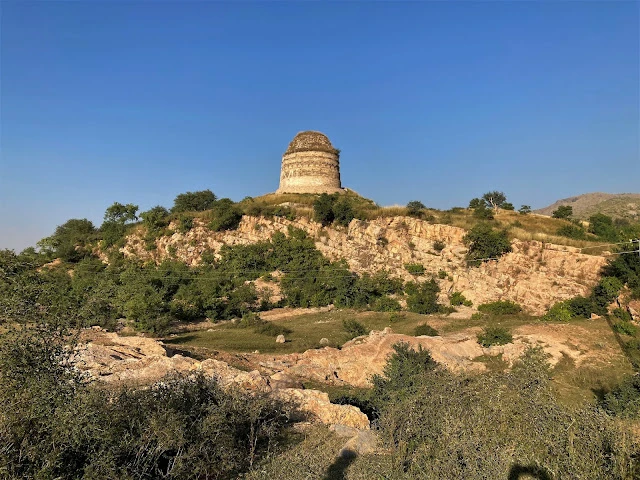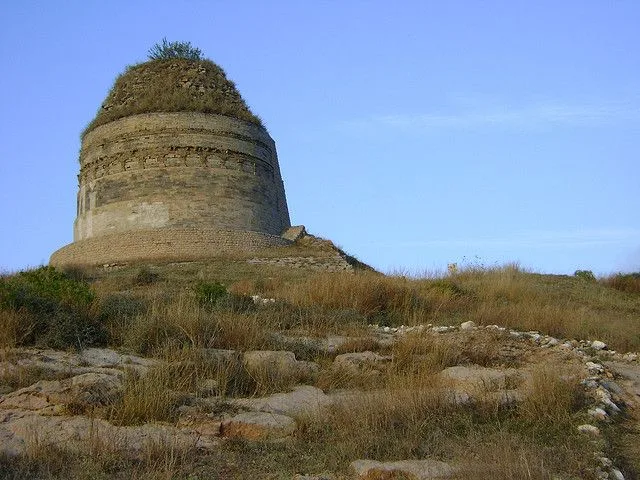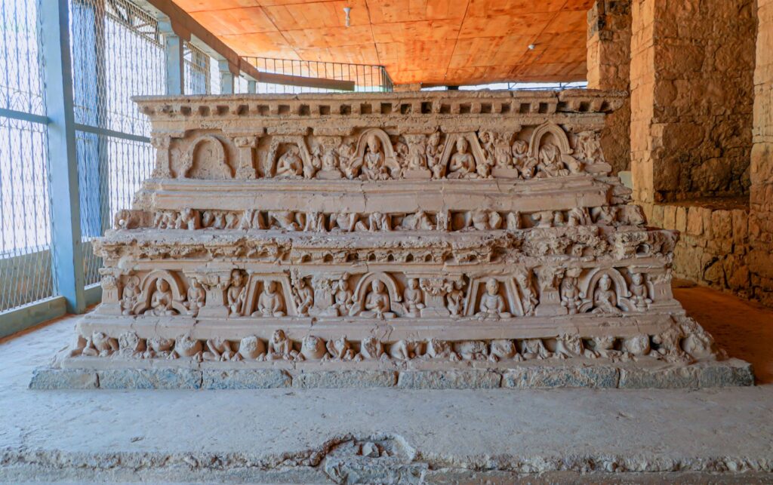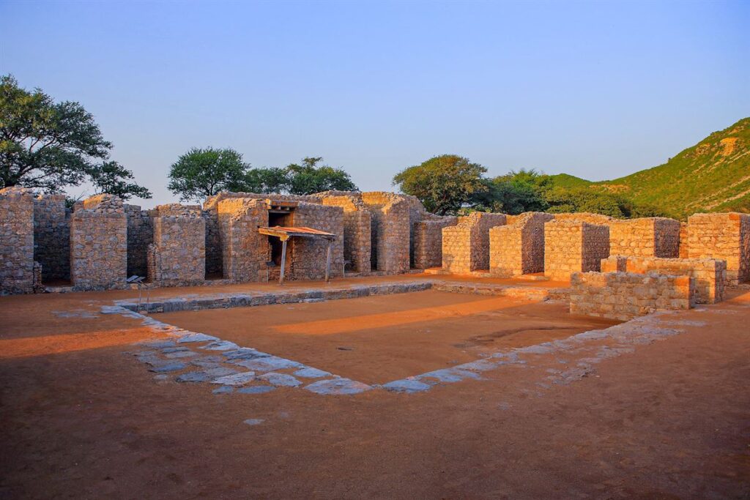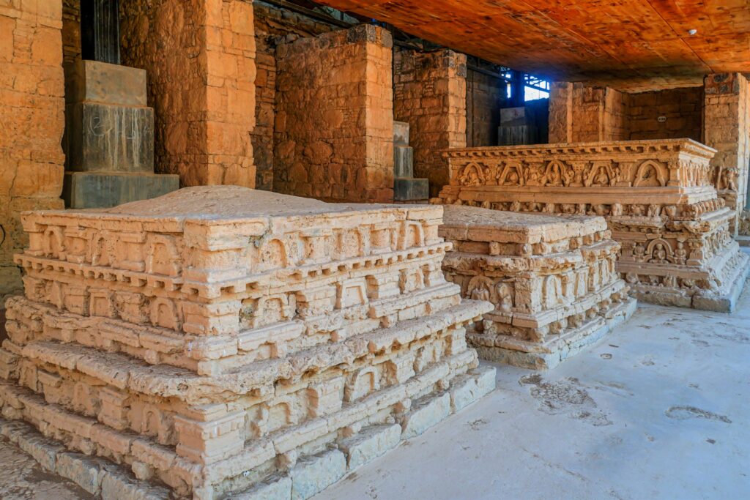Taxila, located in present-day Pakistan, is one of the most significant archaeological sites in South Asia. The site was a major center of learning and trade in ancient India, and the city’s remains provide essential insights into the region’s architectural history. In this chapter, we will explore the architectural achievements of Taxila, from the Buddhist, Jain, and Hindu periods, focusing on key works that illustrate the development of different styles and techniques.
My interest in the architecture of Taxila was piqued during my travel to Taxila as I am from Pakistan, where I had the opportunity to visit several ancient sites, including Taxila and the Taxila Museum. I was struck by the beauty and complexity of the buildings and sculptures, and I became curious about their history and significance. This led me to delve deeper into the subject and explore the architecture of Taxila in more detail.
The visual materials in this chapter include five key works that illustrate the architectural achievements of Taxila. These works include the Dharmarajika Stupa, the Jandial Temple, the Bhallar Stupa, the Sirkap Site, and the Jaulian Monastery. I chose these works because they represent different periods and styles of architecture and because they are significant examples of the architectural achievements of Taxila. By looking at these works together, we can compare and contrast their stylistic features and gain a deeper understanding of the development of architectural techniques and styles in the region. Moreover, the post highlights the cultural hybridity reflected in architecture, specifically the amalgamation of Hellenistic or Greco-Roman influence with the local indigenous style showcased through stupas. Additionally, the post emphasizes on the significance of three distinct architectural styles – stupas, temples, and monasteries – each characterized by unique design elements such as courtyards and open spaces, massive and solid structures, and more.
Dharmarajika Stupa
The Dharmarajika Stupa is located in Taxila, Pakistan, and dates back to the 2nd century BCE. It is believed to have been built during the Mauryan Empire under the reign of Emperor Asoka, who was instrumental in spreading Buddhism throughout the region. The stupa was later enlarged during the Kushan period in the 1st century CE, and again during the Gupta period in the 4th century CE.
The stupa is made of large bricks and measures approximately 50 feet in height, with a diameter of about 200 feet. It is surrounded by a large courtyard with several small stupas and chapels. The main stupa is topped with a hemispherical dome, which is believed to contain relics of the Buddha.
The Dharmarajika Stupa is known for its intricate carvings and sculptures, which depict various Buddhist motifs and symbols. These carvings are believed to have been added during the Kushan and Gupta periods. The stupa also contains several inscriptions in the Brahmi script, which provide valuable information about the history and construction of the monument.
In terms of intrinsic qualities, the Dharmarajika Stupa is a significant example of Buddhist architecture and art in the region. It represents the early development of stupa architecture and the spread of Buddhism in the area. The stupa’s carvings and sculptures are also notable for their artistic quality and the intricate details that they display. As a place of pilgrimage for Buddhists, the Dharmarajika Stupa has played an important role in the religious and cultural history of the region. The stupa’s design is highly symmetrical, with a circular base and a dome-shaped top. This symmetry reflects the Buddhist belief in balance and harmony and creates a sense of order and tranquility. The stupa depicts ornate decoration. It is decorated with intricate carvings and sculptures, including scenes from the life of the Buddha and depictions of various deities. These decorative elements add to the stupa’s aesthetic appeal and convey important religious messages.
Dharmarajika stupa is land mark of Gandhara Art/Civilization. This stupa is locally called “Cheer Top” in Taxila (Punjab-Pakistan). This stupa is attributed to Asoka the Great and was erected in the 3rd Century BCE. It is the largest stupa in Pakistan indicating once that this was the land of Buddhism.
Jandial Temple
The Jandial Temple, dating from the Indo-Greek period (2nd century BCE), is a classical-style temple that combines Greek and Indian architectural elements. The temple is built of limestone and is adorned with columns, friezes, and other decorative elements. Located in Jandial, about 1.5 kilometers from the north gate of Sirkap, are the remains of Jandial temple, one of the most unique buildings in Central Asia. Probably intended as a Zoroastrian temple, the building closely follows the paradigm of the temples of classical Greece, consisting of a central shrine with four Ionic columns supporting a porch. The main shrine is rectangular in plan, but instead of the usual collonade found in Greek temples, the wall is solid masonry with pierced window openings. Behind the main shrine is a set of stairs that leads to a platform where a Parthian fire Sanctuary probably existed in the 1st century B.C. The Greek influence is not surprising, as Hellenic culture spread through the area in the wake of Alexander the Great’s conquest in the first few centuries B.C. The Jandial Temple represents the fusion of different architectural traditions and the creativity and innovation of the builders of Taxila.
The intrinsic qualities of the temple’s architecture can be seen in various aspects of its design and construction.
Firstly, the temple’s layout is a perfect rectangle, divided into three chambers. The central chamber is the largest, while the side chambers are smaller. This symmetrical design gives the temple a sense of harmony and balance. Secondly, the temple was constructed using large, finely cut blocks of sandstone, which were precisely laid to form the walls and roof of the structure. This shows the skill and precision of the ancient builders in handling stone as a building material. Thirdly, the temple features intricate carvings on its walls and columns, depicting scenes from Hindu mythology, as well as animals and human figures. The carvings are finely detailed and demonstrate the high level of artistic skill and creativity of the ancient artisans. Fourthly, the temple’s design incorporates various astronomical alignments, with the main entrance facing the east to catch the first rays of the rising sun. This alignment reflects the temple’s religious and spiritual significance in ancient times. Finally, the temple’s roof is sloping and flat, which may have been intended to serve as an observation platform for studying the stars and planets. This suggests that the temple was not only a place of worship but also a center for scientific and astronomical research.
Bhallar Stupa
The Bhallar Stupa, dating from the Kushan period (1st century CE), is a large and complex structure that represents the peak of Buddhist architectural achievement in Taxila. The stupa is decorated with elaborate carvings and sculptures, and its base is adorned with a frieze of elephants and riders. The Bhallar Stupa reflects the growing wealth and power of the Kushan Empire and the increasing sophistication of Buddhist architecture in the region.
Bhallar stupa is situated on a route from Mechanical complex to Haripur, having a commanding position on the top of the Sarada Hill, a little beyond the Haro River. This is the tallest stupa in Taxila. This was visited by the Chinese pilgrims, pa Hien and Hiuen Tsang, and they identify it with the spot where Buddha offered his head. This was built in the “medieval period” i.e. post-Hun period. It consists of a tall stupa, surrounded by votive stupas, other shrines, and a monastery. Here the Buddhist monk Kumaralabha composed his treatise. The main stupa, which is broken on the northern face, stood on a lofty oblong base, approached by a flight of steps on the east. It consists of a plinth base, a drum, a dome, and originally umbrellas. The drum is divided into six or seven tiers and is decorated with Corinthian pilasters, freezes, and dental cornices.
Sirkap Site
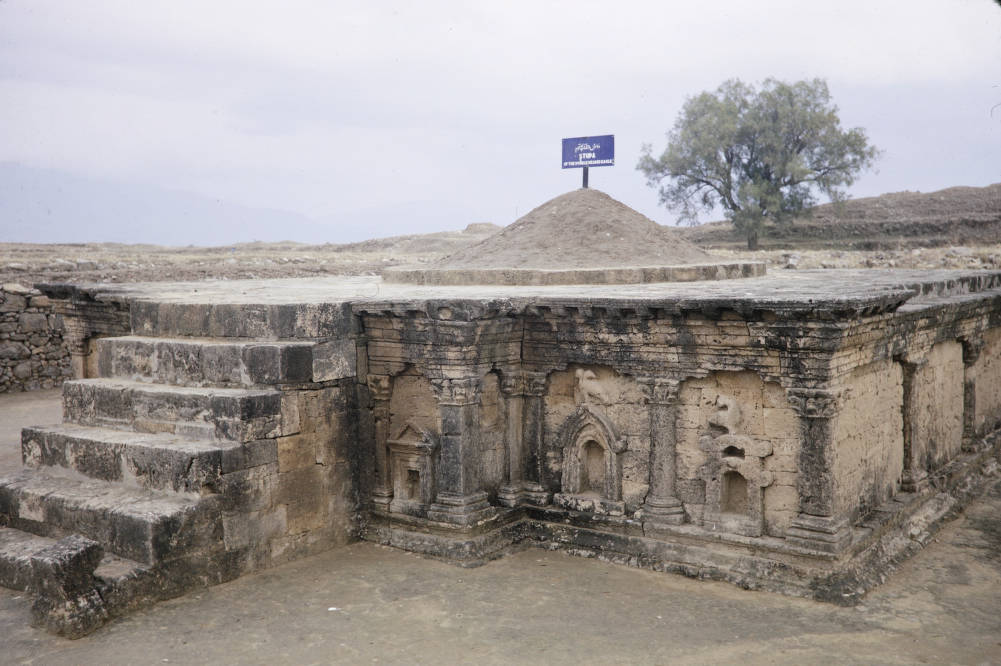
The Sirkap site in Taxila, Pakistan is another fascinating example of ancient architecture that reveals much about the cultural and historical context in which it was created. Sirkap was a city founded by the Indo-Greek kings in the 2nd century BCE, and it served as a major center of trade and culture for several centuries.
One of the most striking intrinsic qualities of the Sirkap site is its intricate urban planning and architectural design. The city was laid out on a grid pattern, with well-defined streets and buildings arranged in a highly ordered manner. The buildings themselves were constructed using a variety of materials, including brick, stone, and stucco, and they featured a range of decorative elements such as carved reliefs and sculptural motifs.
Another notable intrinsic quality of the Sirkap site is its rich cultural and religious significance. The city was home to a diverse population of Greeks, Indians, and other peoples, and it was a center of Buddhist worship and learning. Many of the buildings at the site were religious in nature, including stupas, monasteries, and temples, and they were adorned with elaborate carvings and decorations that reflected the spiritual beliefs and practices of the people who lived there.
The site of Sirkap was built according to the “Hippodamian” grid-plan characteristic of Greek cities. It is organized around one main avenue and fifteen perpendicular streets, covering a surface of around 1,200 by 400 meters, with a surrounding wall 5–7 meters wide. The site of Sirkap bears witness to the city-building activity of the Indo-Greeks during their occupation of the Indian territory for close to two centuries, as well as their integration of other faiths.
Jaulian Monastery
The Jaulian Monastery is a Buddhist monastic center located in Taxila, Pakistan. It was established in the early 2nd century CE during the rule of Vima Kadphises, a Kushan ruler, and remained active until the invasion of the “white Huns” in the 5th century CE. The intrinsic qualities of this architecture include its self-sufficient monastic center design, which includes monastic quarters, assembly halls, refectories, and related support facilities that encircle a large quadrangle.
The monastery’s west side houses a large stupa encrusted with rings of ancillary stupas and image chambers that were connected to the monastic quarters by a staircase and a path. The lower stupa court houses dozens of additional image chapels and freestanding stupas.
One of the most significant artistic developments at Jaulian was the use of stucco plaster as a decorative element, particularly in creating Buddha images and relief details. The inferior quality of the decor at Jaulian, compared to other nearby monasteries, is somewhat paradoxical, given the greater ease with which stucco may be used to render fine detail.
Despite its location outside the city walls, Jaulian was a focus of pilgrimage by devotees, as evidenced by the presence of numerous votive offerings, including the smaller stupas and image chambers surrounding the primary stupa. However, the fragility of these smaller stupas means that the exact layout of their upper levels remains a matter of conjecture.
Conclusion
The historical, religious, and cultural context of these works is complex and varied. Taxila was a major center of learning and trade in ancient India, and its architecture reflects the diversity and creativity of the people who lived there. The creators of these works were likely skilled artisans and builders.
Defining “Asian Art” can be a complex and challenging task, as it encompasses a vast range of art forms, styles, and cultural traditions across a vast and diverse region. However, in general, Asian art can be understood as any artistic expression that is produced within, or influenced by, the cultures and traditions of Asia.
This includes art produced in countries such as China, Japan, India, Korea, and many others. It can encompass a wide variety of media, including painting, sculpture, ceramics, textiles, and more.
One of the defining characteristics of Asian art is its strong ties to religion and spirituality. Many Asian art forms were created as part of religious or spiritual practices, and they often reflect the values and beliefs of the cultures that produced them. For example, Buddhist art is a major category of Asian art that reflects the teachings and iconography of Buddhism.
Another defining characteristic of Asian art is its emphasis on tradition and continuity. Many Asian art forms have been passed down through generations, and they often incorporate long-standing cultural and artistic traditions. At the same time, Asian art is also known for its innovation and experimentation, as artists have continuously pushed the boundaries of their respective art forms over time.
Overall, Asian art is a complex and multifaceted category that encompasses a wide range of artistic traditions and styles. While it is difficult to provide a definitive definition, understanding the diverse cultural, historical, and artistic contexts of Asian art can provide a deeper appreciation of its beauty and significance.
Bibliography
- “Jaulian, Pakistan — Google Arts & Culture.” Google Arts & Culture, https://artsandculture.google.com/story/MgVRGKbs9pLGLw.
- John Marshall. A Guide to Taxila. London: The Superintendent, Government Printing, India, 1918. p.85-89 Available online at https://archive.org/details/cu31924024121125/page/n11/mode/thumb.
- Puri, Baij Nath. “Taxila | ancient city, Pakistan | Britannica.” Encyclopedia Britannica, 19 April 2023, https://www.britannica.com/place/Taxila.
- Sharmin Khan. “History of Indian Architecture: Buddhist, Jain and Hindu Period.” In Islamic Architecture of Deccan India: The Sultanate of Bijapur, 43-100. New York: Routledge, 2019.
