By Maya Bruno
Introduction
The Momoyama period in Japan spanned from 1573 to 1615. It was a time of significant cultural, political, and architectural development. One of the most notable features of Momoyama architecture was its bold and flamboyant style, characterized by intricate decorative details, bright colors, and strong geometric patterns. During this period, Japan underwent major changes in its social structure, and it was marked by the rise of powerful samurai leaders and the consolidation of central authority under the rule of the Tokugawa shoguns. This era in Japan was filled with many battles and power struggles. These battles sparked new architectural ideas focusing on protection, defense and display of power. This resulted in the construction of many fortified castles. This project focuses on the key architectural features of both the Himeji Castle and Osaka Castle in Japan. The images, drawings, and paintings attached display the key architectural features of each castle. As an architectural studies major, I am interested in examining the similarities and differences between these structures during the Momoyama period.
During this period, castles played a significant symbolic role as an institution. Its physical presence, particularly the tall donjons located at the center of each complex, was a visible manifestation of the power of the warrior class. Additionally, the castles served as a grand residence for regional and national rulers, and was the focal point for the court and support of the arts. Its impressive buildings and activities served as a constant reminder of the authority of its patrons. As a symbol of authority, the castle was a stronghold of military power. Building castles was a major activity during this time, which required significant mobilization of resources and manpower, made possible only by the total commitment of warrior leaders. Castles also served as centers of civil administration for increasingly complex feudal domains. Castle towns were established around these centers of government, becoming hierarchically ordered representations of status within the political order, as well as centers of commerce, culture, communication, and population (Coaldrake 2003).
Himeji Castle
One of the most famous fortified castles built during this time was the Himeji Castle, located in Himeji City, the Hyogo Prefecture. The Himeji Castle is also known as the White Heron Castle due to the white plaster covering the entirety of the structure. The structure was built in 1609, and is currently the largest castle in Japan. The architect, Ikeda Terumasa, a key vassal of the Tokugawa, was the son-in-law of Toyotomi Hideyoshi, a famous warlord. Terumasa inherited many architectural skills and techniques from previous builders of religious structures, in particular the multi-storey Buddhist pagoda, which is the direct precedent for the castle (Coaldrake 2003). The Himeji castle was constructed in an intentionally complicated manner, with multiple notable features to insure protection from various enemies.
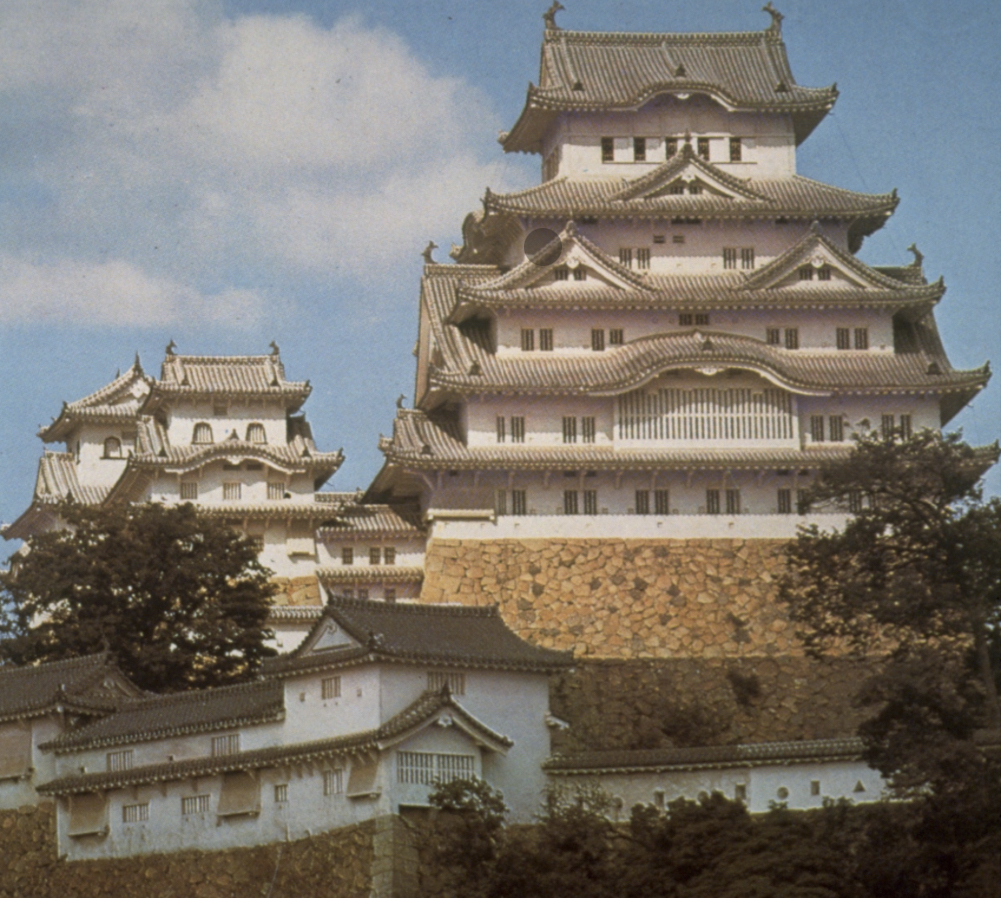
Figure 1 – Creator: n/a, Title: Himeji Castle, Material/medium: photograph, Date: 1609, Location/repository: Art History Survey Collection, Culture: Japan: Momoyama Period, Source: Digital Library Federation Academic Image Cooperative
One important feature of this castle is the donjon seen above in Figure 1. Figure 1 shows the donjon, also known as the main castle keep, a multi-storeyed tower that is heavily protected. It was built in the earlier Bōrō or watch-tower style as three structures piled on top of each other (Morris 2003). This tower is strategically placed at a far distance from the main entrance of the castle. It could only be reached by very indirect routes, making it difficult and treacherous for attackers to try and invade (Kidder 1985, 248). The tower was reinforced with two massive pillars that pass through each level from the basement to prevent damage from possible earthquakes. The structure was built almost entirely out of wood, with large wooden beams acting as the main support system. The structure of the building as well as the many wooden beams is shown in Figure 2 below. This image is an architectural drawing of the donjon, in order to understand the intricate placement and design of the wooden beams supporting the structure. In addition, the structure had an overhanging roof for extra protection. But since it was made almost entirely of wood, the enemies’ flaming arrows would often do the most damage to this part of the building. The structure also has slatted windows and small doors which made it less accessible for enemies to get inside, while also allowing defenders to attack invaders from above. The donjon and other parts of the Himeji castle have overhanging aprons, or ishiotoshi, which also aided defenders to pellet attackers trying to scale the walls of the castle (Kidder 1985, 248). The donjon was the most heavily protected part of the castle, in order to protect those individuals inside.
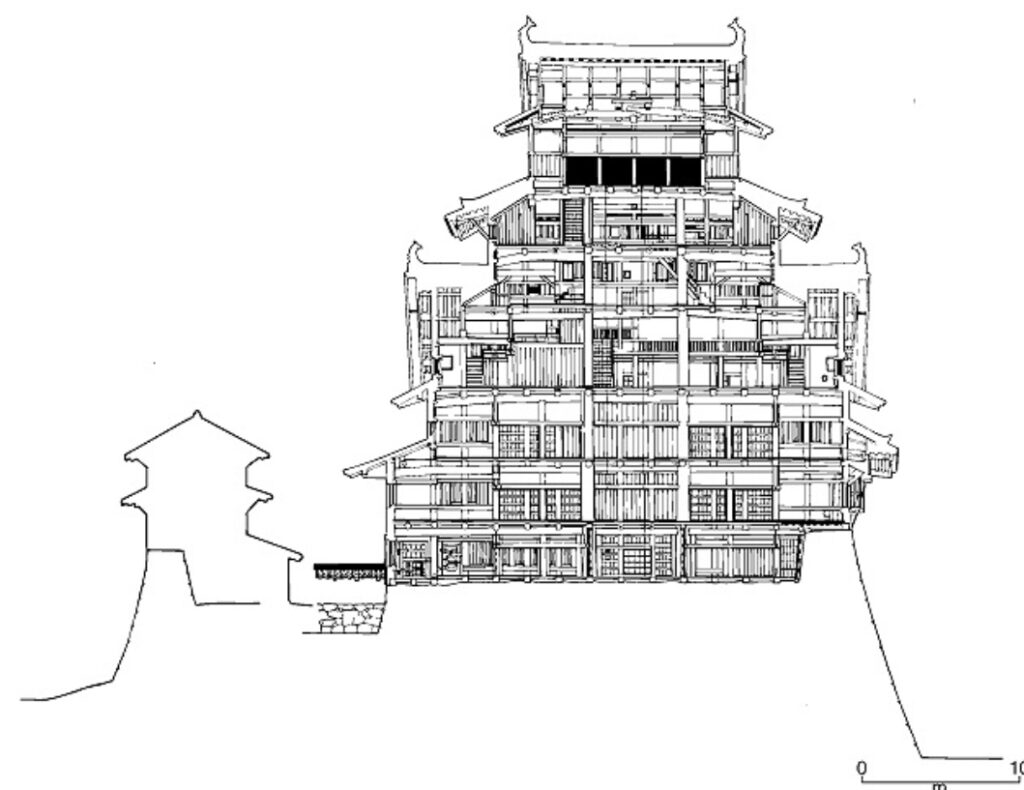
Osaka Castle
Another one of the most iconic examples of Momoyama architecture is the famous Osaka Castle. The Osaka Castle was built in the Kansai region of central Japan in 1586. It was designed by Toyotomi Hideyoshi, a powerful warlord who played a significant role in the unification of Japan. Toyotomi’s goal for the castle was to display power and grandeur.
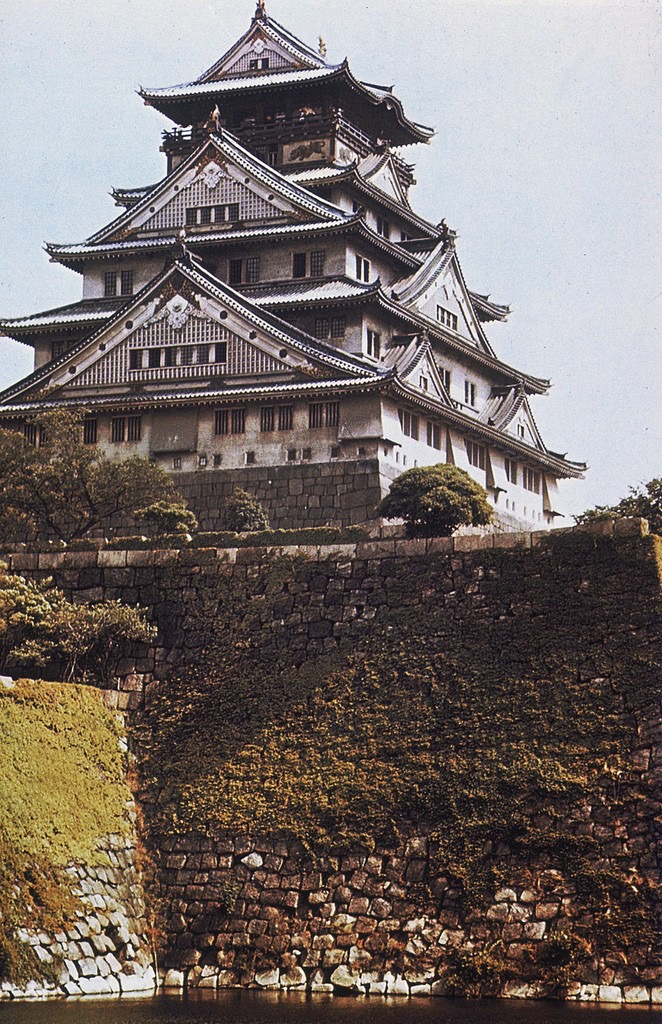
The Osaka Castle has many significant architectural features, most notably the donjon, similar to the donjon of the Himeji Castle. The donjon is the most prominent feature of Osaka Castle and is shown in Figure 3 above. This image shows a five-story castle keep that stands 55 meters tall and is made of wood and stone. The tower is covered in white plaster and features green-tiled roofs. The exterior of the building is covered in gold leaf, in order to impress visitors and demoralize enemies. The roofs of the donjon feature ornate decorations, including gold shachihoko, which is a mythical creature with a head of a tiger body of a carp, and fusetora, a golden tiger. These decorations were said to protect the castle from fire and other disasters. The Osaka Castle has several hidden passages and escape routes that were used during times of war. Some of these passages were designed to confuse attackers and lead them into traps.
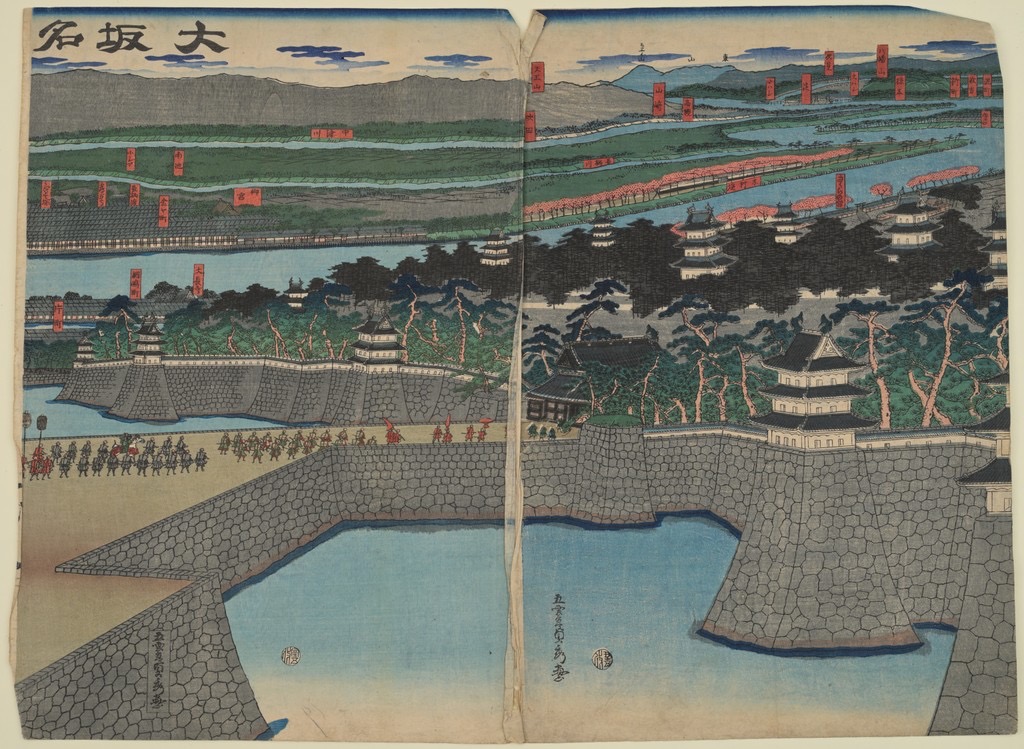
Another notable feature of the Osaka Castle is the turrets. Turrets are smaller towers located around the main donjon tower. They were used for observation and defensive positions, giving the defenders the high ground. The turrets are decorated with gold embellishments and intricate carvings. These are shown in Figure 4 above, in the painting titled “View of Osaka from Osaka Castle” created by Utagawa Sadahide in 1830. The painting gives an interesting perspective and view from the Osaka Castle, showing all of the various turrets spread out surrounding the building.
Both Castles
Both the Himeji and Osaka castles prioritize protection, which is why they have similar features. One major similarity between both castles is the walls that surround the structures. These walls can be seen below in Figures 5 and 6. As can be seen, the walls were built from thousands of different sized stones. The stones were mostly andesite, a gray or black volcanic-type rock. The intricate design and careful placement of the stones created a sharp edge at corners of the walls. This created variability and an intimidating appearance to intimidate and persuade attackers. The smaller stones were often chipped to fit inside cracks, making the wall more streamlined. The bigger, unshaped material was secured with smaller stones called cut stones (Kidder 1985, 247). In addition, the wall was built on natural slopes using risky techniques. The technique of building the walls took skill and involved intense physical labor. The creation of the walls often took the lives of many skilled workers and builders. Each stone needed to be brought an inconvenient distance to each castle. This displays a sense of dedication to make the wall. Water outlets were also “provided at suitable places in the walls to allow drainage of accumulated water from behind the stone facing, the greatest threat to the structural viability of any such wall” (Coaldrake 2003). As a result of these walls, it was nearly impossible for the approaching enemy to view the castle directly from the base of the walls. Defenders of the castle could use the high ground to strike attackers from above.
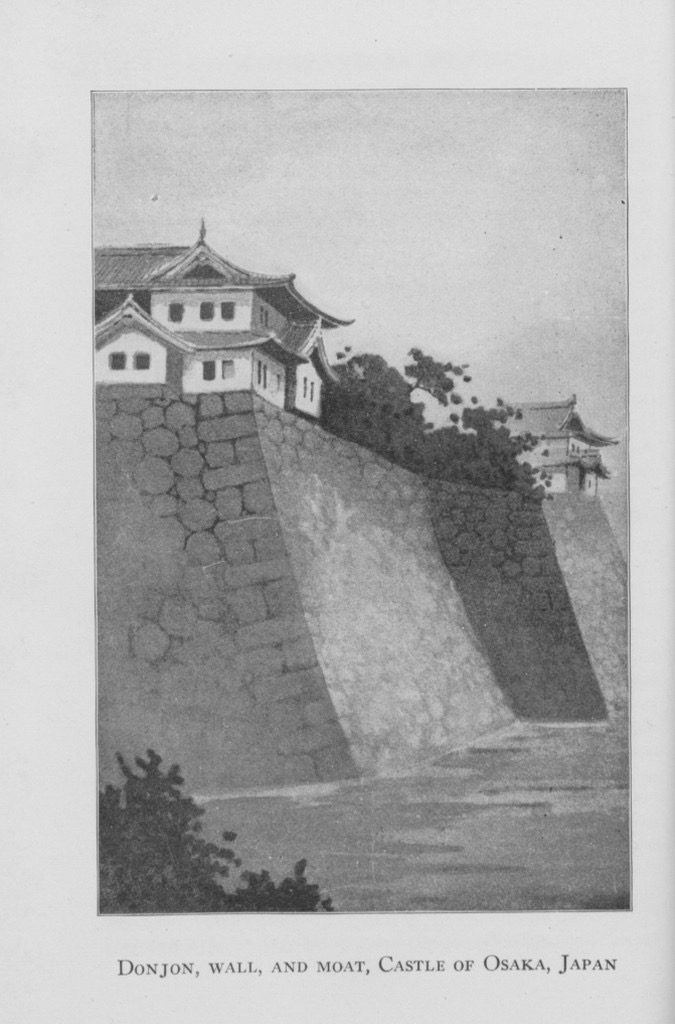
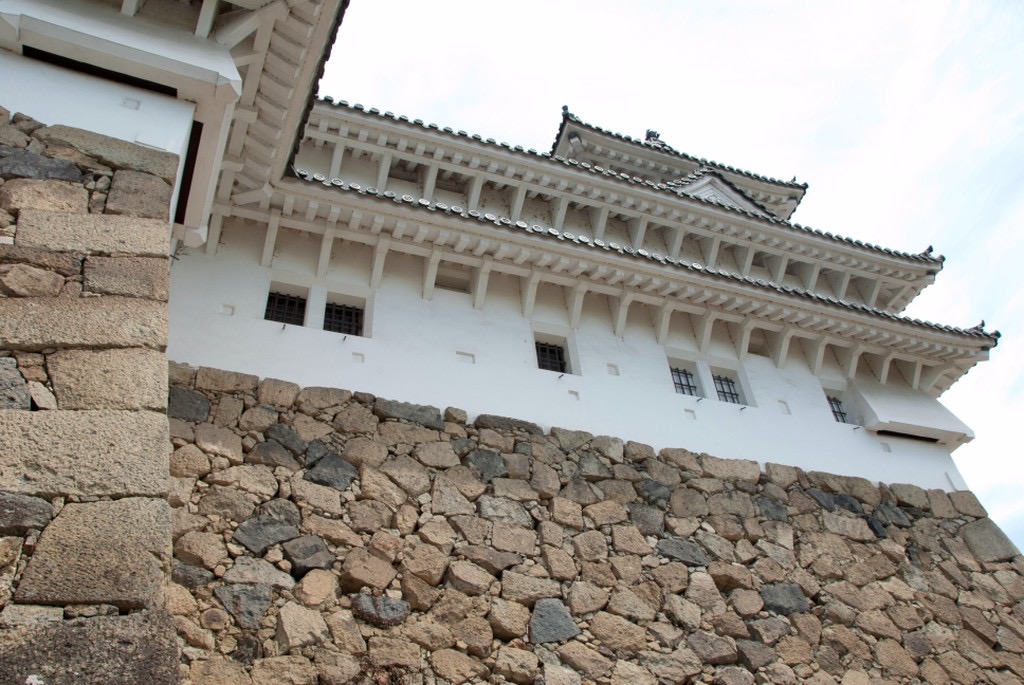
In addition, both castles are surrounded by impressive moats and walls that were designed to protect it from invaders. The moats are filled with water, making it difficult for enemies to approach the castle. The rationale behind the moats was that the enemy would be forced to unload materials and supplies and then to transport them across the water in a slow and inefficient manner.
Conclusion
Japan-ness is embodied throughout the Momoyama period, as it marks a time of great creativity and innovation in Japanese architecture, but also a time of war and power struggles in Japan. This heavily influenced the architectural techniques and structures created during this time. The Himeji and Osaka castles along with many other fortified castles created during this time all had similar features and goals of protection and defense. Through the use of important architectural features such as stone walls, moats, and the donjon, these fortified castles were able to withstand many various battles. These features show the main intention of protecting those inside and providing them with a tactical advantage from attackers. They also display the power of the creator.
Glossary:
Donjon – castle keep
Slatted windows – small opening
Turrets – small tower
Shachihoko – a mythical creature with a head of a tiger body of a carp
Fusetora – a golden tiger
Ishiotoshi – overhanging aprons
Bibliography:
Coaldrake, William H., H. Mack Horton, and Mary Neighbour Parent. “Japan: Architecture from 1185 to 1868 (Kamakura, Muromachi, Momoyama, and Edo).” Grove Art Online. 2003; Accessed 10 May. 2023. https://www.oxfordartonline.com/groveart/view/10.1093/gao/9781884446054.001.0001/oao-9781884446054-e-90000369665.
Kidder, Edward. The Art of Japan (Century, 1985)
Kirby, John. From Castle to Teahouse: Japanese Architecture of the Momoyama Period. Tuttle Publishing, 2015.
Morris, J. Himeji. Grove Art Online. 2003. Retrieved 8 Mar. 2023, from https://www.oxfordartonline.com/groveart/view/10.1093/gao/9781884446054.001.0001/oao-9781884446054-e-7000038180
Images:
(completed 1609) Himeji Castle. https://library.artstor.org/asset/AIC_760029
Himeji Castle, tenshu (‘keep’), 1601–9; longitudinal section….. Grove Art Online. Retrieved 8 Mar. 2023, from https://www.oxfordartonline.com/groveart/view/10.1093/gao/9781884446054.001.0001/oao-9781884446054-e-8000007458
(1616, Image: May, 2010). Himeji Castle. [architecture]. Retrieved from https://library.artstor.org/asset/ACOLUMBIAARTIG_10313270347
Sadahide, Utagawa (Japanese, 1807-1879), Sadahide, Utagawa. Artist: 1807-1879, Item: 1830 – 1860. VIEW OF OSAKA FROM OSAKA CASTLE. image, Prints. Place: Taubman Museum of Art (Repository). https://library.artstor.org/asset/31777615.
1910/1919. Donjon Wall and Moat Castle of Osaka Japan. photos. https://library.artstor.org/asset/CORNELL_ECHOLS_1039411625.
16th C. Osaka: Osaka Castle General view Keep & castle for Toyatomi Hideyoshi. https://library.artstor.org/asset/ARTSTOR_103_41822003453659.